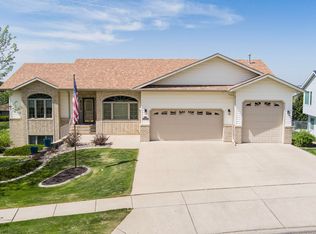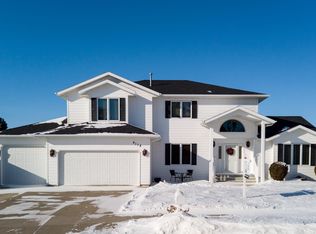Don't wait! Come see this beautiful, one-owner custom home with amazing views to the west and north and many updates! Enjoy sunsets from the privacy of your own decks! This beautiful home has so very much to offer! The main floor is open and unique with vaulted ceilings and filled with character. There is a large kitchen with oak cabinetry, pantry, and center island - & the appliances were new in 2018! The formal dining room and living room are bright and cheery with natural light - and don't forget the informal dining room which doubles as a sunroom with stunning views! The MASTER SUITE again offers beautiful views, private access to the rear deck, and has a walk-in closet and full master bath with whirlpool tub and dual sinks! There is a large 2nd main floor bedroom, laundry, and guest bath. The WALKOUT BASEMENT has a huge family room with gas fireplace, office (or bedroom) with French doors, 2 more bedrooms with walk-in closets, full guest bath, mechanical room, and tons of storage! There is also a central vac system for your convenience! The gorgeous yard is landscaped with mature trees, perennials, 2 decks, patio and shed. The 3-stall garage is painted and insulated with drain (water could be added) plus there is a parking pad. Recent updates since 2015 include shingles, gutters, main floor carpet, main floor vinyl, kitchen appliances, main floor laminate, and sealing of concrete parking pad. Call your Realtor for a personal showing today!
This property is off market, which means it's not currently listed for sale or rent on Zillow. This may be different from what's available on other websites or public sources.


