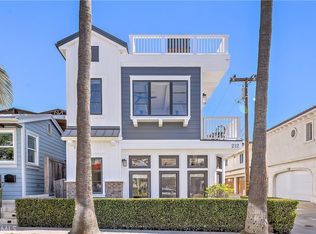Live the ultimate coastal lifestyle in this fully renovated 4-bedroom, 2-bathroom upper-level duplex, just one block from the sand in West Newport Beach. This 1,410-square-foot retreat offers breathtaking ocean views from nearly every room and a layout designed for both comfort and entertaining. Step inside to discover sun-drenched open spaces, modern finishes, and high-end touches throughout. The gourmet kitchen is built to impress, featuring stainless steel appliances, crisp white shaker cabinetry, a gas stove, built-in microwave, side-by-side fridge, and a spacious island with a breakfast bar perfect for hosting or casual dining. The open-concept living and dining areas flow seamlessly to a sprawling balcony, where you can unwind and take in the stunning ocean views. Each bedroom is generously sized, all with mirrored closets, and three offer direct access to private balconies for fresh sea breezes. The main bathroom is sleek and stylish, boasting a dual sink vanity, tub-shower combo, and premium finishes, while the second bath features a walk-in shower, private balcony, and custom tilework. Additional highlights include a two-car carport with a storage closet, in-unit laundry, and a 12-month minimum lease. Located just seconds from the beach and bike paths, and close to Lido Isle, shops, dining, and public transit, this rental offers the perfect blend of luxury and convenience. Don't miss out call today for a private tour!
Apartment for rent
$8,995/mo
4112 Seashore Dr, Newport Beach, CA 92663
4beds
1,411sqft
Price may not include required fees and charges.
Multifamily
Available now
Cats, small dogs OK
None
In unit laundry
4 Attached garage spaces parking
Natural gas, central, forced air
What's special
- 33 days
- on Zillow |
- -- |
- -- |
Travel times
Start saving for your dream home
Consider a first-time homebuyer savings account designed to grow your down payment with up to a 6% match & 4.15% APY.
Facts & features
Interior
Bedrooms & bathrooms
- Bedrooms: 4
- Bathrooms: 2
- Full bathrooms: 1
- 3/4 bathrooms: 1
Rooms
- Room types: Dining Room
Heating
- Natural Gas, Central, Forced Air
Cooling
- Contact manager
Appliances
- Included: Dishwasher, Disposal, Dryer, Microwave, Range, Refrigerator, Washer
- Laundry: In Unit, Laundry Closet, Stacked
Features
- Balcony, Bedroom on Main Level, Breakfast Bar, Open Floorplan, Quartz Counters, Recessed Lighting, Separate/Formal Dining Room
- Flooring: Laminate
Interior area
- Total interior livable area: 1,411 sqft
Property
Parking
- Total spaces: 4
- Parking features: Assigned, Attached, Carport, Covered, Other
- Has attached garage: Yes
- Has carport: Yes
- Details: Contact manager
Features
- Stories: 1
- Exterior features: Contact manager
- Has water view: Yes
- Water view: Waterfront
Construction
Type & style
- Home type: MultiFamily
- Property subtype: MultiFamily
Materials
- Roof: Composition
Condition
- Year built: 1963
Building
Management
- Pets allowed: Yes
Community & HOA
Location
- Region: Newport Beach
Financial & listing details
- Lease term: 12 Months
Price history
| Date | Event | Price |
|---|---|---|
| 6/13/2025 | Price change | $8,995-5.3%$6/sqft |
Source: CRMLS #AR25123430 | ||
| 6/5/2025 | Listed for rent | $9,500$7/sqft |
Source: CRMLS #AR25123430 | ||
| 6/1/2025 | Listing removed | $9,500$7/sqft |
Source: CRMLS #AR25037583 | ||
| 4/29/2025 | Price change | $9,500-13.6%$7/sqft |
Source: CRMLS #AR25037583 | ||
| 3/24/2025 | Price change | $11,000-12%$8/sqft |
Source: CRMLS #AR25037583 | ||
![[object Object]](https://photos.zillowstatic.com/fp/7125037eb8f5d54ec9ba311aff0c06cc-p_i.jpg)
