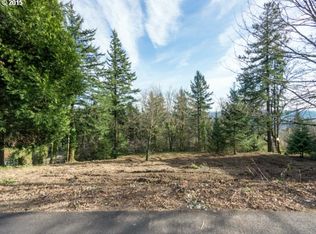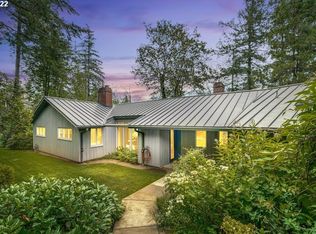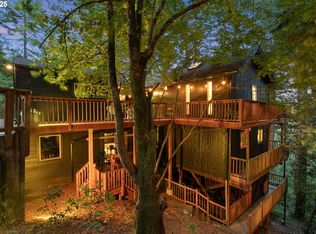Sold
$3,220,000
4112 SW Greenhills Way, Portland, OR 97221
5beds
4,921sqft
Residential, Single Family Residence
Built in 2017
0.34 Acres Lot
$2,702,400 Zestimate®
$654/sqft
$8,099 Estimated rent
Home value
$2,702,400
$2.46M - $2.92M
$8,099/mo
Zestimate® history
Loading...
Owner options
Explore your selling options
What's special
This custom West Hills home delivers the ultimate in modern luxury/living to create a seamless indoor/outdoor experience. Designed by Craig Wollen,every feature has been crafted inside & out from the south-facing main home to the private fitness studio (w/ sauna & spa) to the picture-perfect landscaping, decks & fire pits. 2-story glass windows fill the entire space with stunning natural light & feature full accordion sliders providing open access to the back deck/yard.A true modern masterpiece. [Home Energy Score = 3. HES Report at https://rpt.greenbuildingregistry.com/hes/OR10204818]
Zillow last checked: 8 hours ago
Listing updated: December 16, 2022 at 08:41am
Listed by:
Suzann Baricevic Murphy 503-789-1033,
Where, Inc.
Bought with:
Michael Smira, 201206047
John L. Scott Portland Central
Source: RMLS (OR),MLS#: 22295445
Facts & features
Interior
Bedrooms & bathrooms
- Bedrooms: 5
- Bathrooms: 7
- Full bathrooms: 4
- Partial bathrooms: 3
- Main level bathrooms: 2
Primary bedroom
- Features: Deck, Fireplace, High Ceilings, Suite, Walkin Closet
- Level: Main
- Area: 266
- Dimensions: 19 x 14
Bedroom 2
- Features: Suite
- Level: Upper
- Area: 121
- Dimensions: 11 x 11
Bedroom 3
- Features: Suite
- Level: Upper
- Area: 88
- Dimensions: 11 x 8
Bedroom 4
- Features: Bathroom
- Level: Upper
- Area: 121
- Dimensions: 11 x 11
Bedroom 5
- Features: Bathroom
- Level: Upper
- Area: 88
- Dimensions: 11 x 8
Primary bathroom
- Features: Double Sinks, Shower, Soaking Tub
- Level: Main
- Area: 105
- Dimensions: 7 x 15
Dining room
- Features: Deck, Butlers Pantry, Wet Bar
- Level: Main
- Area: 180
- Dimensions: 12 x 15
Family room
- Features: Builtin Features, Sound System
- Level: Main
- Area: 200
- Dimensions: 20 x 10
Kitchen
- Features: Builtin Refrigerator, Eat Bar, Double Oven, Double Sinks
- Level: Main
- Area: 300
- Width: 15
Living room
- Features: Deck, Exterior Entry, Fireplace, Sound System, High Ceilings
- Level: Main
- Area: 342
- Dimensions: 18 x 19
Heating
- Forced Air, Fireplace(s)
Cooling
- Central Air
Appliances
- Included: Built-In Refrigerator, Cooktop, Dishwasher, Double Oven, Instant Hot Water, Range Hood, Stainless Steel Appliance(s), Wine Cooler, Water Purifier, Electric Water Heater, Tank Water Heater
- Laundry: Laundry Room
Features
- High Ceilings, Sound System, Double Vanity, Shower, Soaking Tub, Bathroom, Suite, Butlers Pantry, Wet Bar, Built-in Features, Eat Bar, Walk-In Closet(s), Kitchen Island, Pantry, Pot Filler
- Flooring: Concrete, Heated Tile
- Windows: Double Pane Windows
- Number of fireplaces: 3
- Fireplace features: Gas, Wood Burning, Outside
Interior area
- Total structure area: 4,921
- Total interior livable area: 4,921 sqft
Property
Parking
- Total spaces: 2
- Parking features: Driveway, Parking Pad, Attached, Oversized
- Attached garage spaces: 2
- Has uncovered spaces: Yes
Features
- Stories: 2
- Patio & porch: Deck
- Exterior features: Built-in Barbecue, Fire Pit, Sauna, Yard, Exterior Entry
- Has spa: Yes
- Spa features: Builtin Hot Tub
- Fencing: Fenced
- Has view: Yes
- View description: Trees/Woods
Lot
- Size: 0.34 Acres
- Dimensions: 14,776 SqFt
- Features: Private, Sprinkler, SqFt 10000 to 14999
Details
- Additional structures: Outbuilding
- Parcel number: R172875
- Zoning: R10
Construction
Type & style
- Home type: SingleFamily
- Architectural style: NW Contemporary
- Property subtype: Residential, Single Family Residence
Materials
- Brick, Cedar
- Foundation: Concrete Perimeter
- Roof: Membrane
Condition
- Resale
- New construction: No
- Year built: 2017
Utilities & green energy
- Gas: Gas
- Sewer: Public Sewer
- Water: Public
Community & neighborhood
Security
- Security features: Security System Owned, Fire Sprinkler System
Location
- Region: Portland
- Subdivision: Greenhills
Other
Other facts
- Listing terms: Cash,Conventional
- Road surface type: Paved
Price history
| Date | Event | Price |
|---|---|---|
| 12/14/2022 | Sold | $3,220,000-7.9%$654/sqft |
Source: | ||
| 12/5/2022 | Pending sale | $3,495,000$710/sqft |
Source: | ||
| 10/31/2022 | Price change | $3,495,000-6.2%$710/sqft |
Source: | ||
| 9/15/2022 | Listed for sale | $3,725,000+645%$757/sqft |
Source: | ||
| 6/16/2015 | Sold | $500,000$102/sqft |
Source: Public Record | ||
Public tax history
| Year | Property taxes | Tax assessment |
|---|---|---|
| 2025 | $19,829 +3.7% | $736,590 +3% |
| 2024 | $19,116 +4% | $715,140 +3% |
| 2023 | $18,381 +2.2% | $694,320 +3% |
Find assessor info on the county website
Neighborhood: Southwest Hills
Nearby schools
GreatSchools rating
- 9/10Ainsworth Elementary SchoolGrades: K-5Distance: 1.2 mi
- 5/10West Sylvan Middle SchoolGrades: 6-8Distance: 2 mi
- 8/10Lincoln High SchoolGrades: 9-12Distance: 1.9 mi
Schools provided by the listing agent
- Elementary: Ainsworth
- Middle: West Sylvan
- High: Lincoln
Source: RMLS (OR). This data may not be complete. We recommend contacting the local school district to confirm school assignments for this home.
Get a cash offer in 3 minutes
Find out how much your home could sell for in as little as 3 minutes with a no-obligation cash offer.
Estimated market value
$2,702,400
Get a cash offer in 3 minutes
Find out how much your home could sell for in as little as 3 minutes with a no-obligation cash offer.
Estimated market value
$2,702,400


