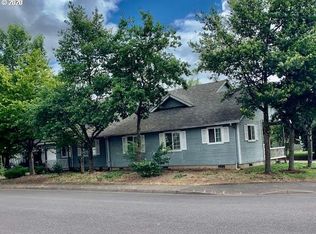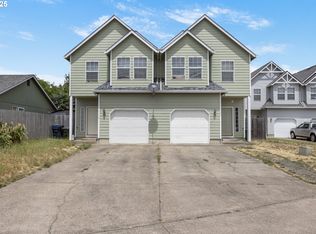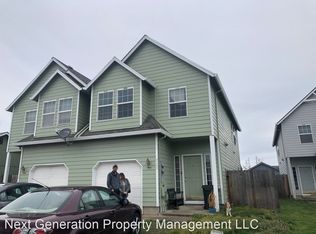Sold
$375,000
4112 S E St, Springfield, OR 97478
3beds
1,085sqft
Residential, Single Family Residence
Built in 1997
4,791.6 Square Feet Lot
$-- Zestimate®
$346/sqft
$1,960 Estimated rent
Home value
Not available
Estimated sales range
Not available
$1,960/mo
Zestimate® history
Loading...
Owner options
Explore your selling options
What's special
Great location for this 1085 Sq Ft., Home with 3 Bedrooms, 2 Full Bathrooms. Living Room with Vaulted ceiling. New LVP Flooring in the Living Room, Kitchen and Hall way. Carpet in the Bedrooms. Nice size Kitchen with Range/Oven/Refrigerator/Dishwasher. 2 Car Garage, Covered back Patio, Fenced yard with Storage Shed. Seller offering $10,000. toward Buyer's closing, pre-paids or rate buy down.
Zillow last checked: 8 hours ago
Listing updated: June 26, 2024 at 08:50am
Listed by:
Cindy Armstrong 541-228-0469,
Challe Real Estate Inc
Bought with:
Sarah Gonzalez, 201216616
Bell Real Estate
Source: RMLS (OR),MLS#: 24103983
Facts & features
Interior
Bedrooms & bathrooms
- Bedrooms: 3
- Bathrooms: 2
- Full bathrooms: 2
- Main level bathrooms: 2
Primary bedroom
- Features: Walkin Closet, Wallto Wall Carpet
- Level: Main
- Area: 144
- Dimensions: 12 x 12
Bedroom 2
- Features: Wallto Wall Carpet
- Level: Main
- Area: 90
- Dimensions: 10 x 9
Bedroom 3
- Features: Wallto Wall Carpet
- Level: Main
- Area: 90
- Dimensions: 10 x 9
Kitchen
- Features: Dishwasher, Free Standing Range, Free Standing Refrigerator, Laminate Flooring
- Level: Main
- Area: 168
- Width: 14
Living room
- Features: Bay Window, Ceiling Fan, Laminate Flooring
- Level: Main
- Area: 264
- Dimensions: 22 x 12
Cooling
- None
Appliances
- Included: Dishwasher, Free-Standing Range, Free-Standing Refrigerator, Range Hood, Electric Water Heater
Features
- Ceiling Fan(s), High Ceilings, Vaulted Ceiling(s), Walk-In Closet(s)
- Flooring: Laminate, Wall to Wall Carpet
- Windows: Vinyl Frames, Bay Window(s)
- Basement: Crawl Space
Interior area
- Total structure area: 1,085
- Total interior livable area: 1,085 sqft
Property
Parking
- Total spaces: 2
- Parking features: Driveway, Garage Door Opener, Attached
- Attached garage spaces: 2
- Has uncovered spaces: Yes
Accessibility
- Accessibility features: One Level, Accessibility
Features
- Levels: One
- Stories: 1
- Patio & porch: Covered Patio
- Exterior features: Yard
- Fencing: Fenced
- Has view: Yes
- View description: Seasonal
Lot
- Size: 4,791 sqft
- Features: Level, Seasonal, SqFt 3000 to 4999
Details
- Additional structures: Outbuilding
- Parcel number: 1582079
- Zoning: RSFR
Construction
Type & style
- Home type: SingleFamily
- Property subtype: Residential, Single Family Residence
Materials
- Wood Siding
- Roof: Shingle
Condition
- Resale
- New construction: No
- Year built: 1997
Utilities & green energy
- Sewer: Public Sewer
- Water: Public
Community & neighborhood
Security
- Security features: None
Location
- Region: Springfield
Other
Other facts
- Listing terms: Cash,Conventional,FHA,VA Loan
- Road surface type: Paved
Price history
| Date | Event | Price |
|---|---|---|
| 6/25/2024 | Sold | $375,000$346/sqft |
Source: | ||
| 6/3/2024 | Pending sale | $375,000$346/sqft |
Source: | ||
Public tax history
Tax history is unavailable.
Neighborhood: 97478
Nearby schools
GreatSchools rating
- 8/10Douglas Gardens Elementary SchoolGrades: K-5Distance: 0.6 mi
- 6/10Agnes Stewart Middle SchoolGrades: 6-8Distance: 0.9 mi
- 4/10Springfield High SchoolGrades: 9-12Distance: 2.6 mi
Schools provided by the listing agent
- Elementary: Douglas Gardens
- Middle: Agnes Stewart
- High: Springfield
Source: RMLS (OR). This data may not be complete. We recommend contacting the local school district to confirm school assignments for this home.

Get pre-qualified for a loan
At Zillow Home Loans, we can pre-qualify you in as little as 5 minutes with no impact to your credit score.An equal housing lender. NMLS #10287.


