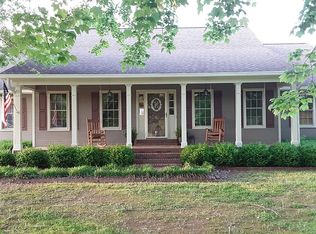Traditional exterior gives way to a unique floor plan with soaring ceiling and loft! WHAT YOU'LL LOVE: The convenient to town but rural feeling of this home...including a large lot and an awesome detached shop/office/garage! Lots of options for how to live in this property - including setting up an in-law suite, fantastic home office, or Man Cave/She Shed....! Come give this country style home a look! Four bedrooms and three baths, plus that vaulted great room...this one may be just the one you've been waiting for!
This property is off market, which means it's not currently listed for sale or rent on Zillow. This may be different from what's available on other websites or public sources.
