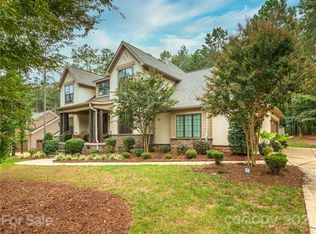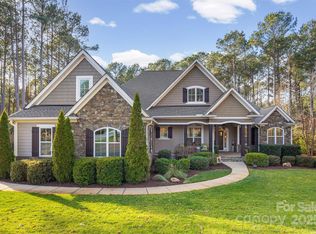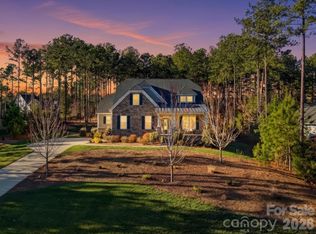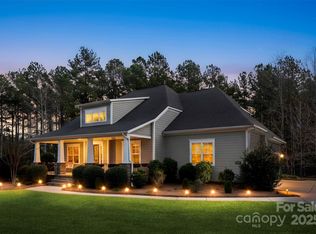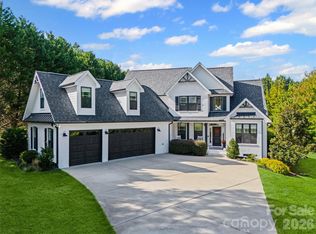Welcome to this stunning ranch-style home featuring 3 spacious bedrooms and 2.5 bathrooms. Nestled on a partially wooded lot, this property offers both privacy and natural beauty. Inside, you’ll find a thoughtfully designed layout with two cozy fireplaces that add warmth and charm. The open living spaces flow seamlessly for everyday living and entertaining, while the four-seasons room invites you to relax and enjoy serene views year-round. A perfect blend of comfort and style, this home is ready to impress! This home has a custom butlers pantry with glass front cabinetry and shelves, sink, quartz countertops, and dual zone beverage fridge. The primary suite has a gorgeous en-suite bathroom with a soaking tub, walk-in closet and access to the laundry room. Upgrades include new light fixtures, ceiling fans, cabinet pulls and knobs, custom built ins in the family and dining room, new flooring in the bedrooms to eliminate carpet and added a paver sitting area out back. They have also closed in the screened porch with glass, and added a separate HVAC system for additional HLA. A new roof was installed in 2024 as well as a new pump and motor for the septic system. Enjoy all the benefits of this vibrant community, featuring walking trails, a clubhouse, fitness center, sparkling pool and river access. Residents can take advantage of playgrounds, picnic areas, and tennis courts perfect for recreation and relaxation.
We are excited for you to call this amazing house your home!
Active
Price cut: $25K (11/17)
$925,000
4112 Persimmon Rd, Lancaster, SC 29720
3beds
3,349sqft
Est.:
Single Family Residence
Built in 2021
0.76 Acres Lot
$914,100 Zestimate®
$276/sqft
$125/mo HOA
What's special
Cozy fireplacesPartially wooded lotGorgeous en-suite bathroomNew flooringThoughtfully designed layoutPaver sitting areaOpen living spaces
- 164 days |
- 447 |
- 12 |
Likely to sell faster than
Zillow last checked: 8 hours ago
Listing updated: December 31, 2025 at 05:16pm
Listing Provided by:
Chris Jordan carolinahometour@gmail.com,
Keller Williams Connected
Source: Canopy MLS as distributed by MLS GRID,MLS#: 4296700
Tour with a local agent
Facts & features
Interior
Bedrooms & bathrooms
- Bedrooms: 3
- Bathrooms: 3
- Full bathrooms: 2
- 1/2 bathrooms: 1
- Main level bedrooms: 3
Primary bedroom
- Level: Main
Kitchen
- Features: Open Floorplan, Walk-In Pantry
- Level: Main
Heating
- Central, Natural Gas
Cooling
- Central Air
Appliances
- Included: Dishwasher
- Laundry: Main Level
Features
- Flooring: Tile, Vinyl
- Doors: Insulated Door(s)
- Windows: Insulated Windows
- Has basement: No
- Attic: Pull Down Stairs
- Fireplace features: Living Room, Porch
Interior area
- Total structure area: 3,349
- Total interior livable area: 3,349 sqft
- Finished area above ground: 3,349
- Finished area below ground: 0
Property
Parking
- Total spaces: 3
- Parking features: Driveway, Attached Garage, Garage Faces Side, Garage on Main Level
- Attached garage spaces: 3
- Has uncovered spaces: Yes
Features
- Levels: One
- Stories: 1
- Patio & porch: Enclosed, Rear Porch
- Pool features: Community
- Waterfront features: Other - See Remarks
Lot
- Size: 0.76 Acres
- Features: Level, Wooded
Details
- Parcel number: 0030L0C012.00
- Zoning: LDR
- Special conditions: Standard
Construction
Type & style
- Home type: SingleFamily
- Architectural style: Traditional
- Property subtype: Single Family Residence
Materials
- Fiber Cement, Stone Veneer
- Foundation: Slab
Condition
- New construction: No
- Year built: 2021
Utilities & green energy
- Sewer: Septic Installed
- Water: County Water
- Utilities for property: Underground Utilities
Community & HOA
Community
- Features: Clubhouse, Fitness Center, Gated, Playground, Recreation Area, Street Lights, Tennis Court(s), Walking Trails
- Subdivision: Riverchase Estates
HOA
- Has HOA: Yes
- HOA fee: $1,500 annually
- HOA name: CAMS
Location
- Region: Lancaster
- Elevation: 3000 Feet
Financial & listing details
- Price per square foot: $276/sqft
- Tax assessed value: $870,200
- Annual tax amount: $12,026
- Date on market: 8/30/2025
- Cumulative days on market: 163 days
- Listing terms: Cash,Conventional,FHA,VA Loan
- Road surface type: Concrete, Paved
Estimated market value
$914,100
$868,000 - $960,000
$3,427/mo
Price history
Price history
| Date | Event | Price |
|---|---|---|
| 11/17/2025 | Price change | $925,000-2.6%$276/sqft |
Source: | ||
| 10/15/2025 | Price change | $950,000-1%$284/sqft |
Source: | ||
| 8/30/2025 | Listed for sale | $960,000+8.5%$287/sqft |
Source: | ||
| 1/20/2023 | Sold | $885,000-1.6%$264/sqft |
Source: | ||
| 12/13/2022 | Contingent | $899,000$268/sqft |
Source: | ||
Public tax history
Public tax history
| Year | Property taxes | Tax assessment |
|---|---|---|
| 2024 | $12,026 +9.7% | $34,808 +9.7% |
| 2023 | $10,963 +2.1% | $31,732 |
| 2022 | $10,741 +3551.5% | $31,732 +3551.6% |
Find assessor info on the county website
BuyAbility℠ payment
Est. payment
$5,161/mo
Principal & interest
$4303
Property taxes
$409
Other costs
$449
Climate risks
Neighborhood: 29720
Nearby schools
GreatSchools rating
- 3/10Erwin Elementary SchoolGrades: PK-5Distance: 8.7 mi
- 1/10South Middle SchoolGrades: 6-8Distance: 9.3 mi
- 2/10Lancaster High SchoolGrades: 9-12Distance: 7.9 mi
Schools provided by the listing agent
- Elementary: Erwin
- Middle: South
- High: Lancaster
Source: Canopy MLS as distributed by MLS GRID. This data may not be complete. We recommend contacting the local school district to confirm school assignments for this home.
- Loading
- Loading
