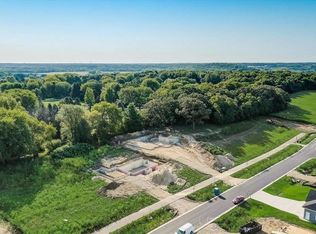Closed
$605,000
4112 Painted Arabian Run, Deforest, WI 53532
4beds
2,756sqft
Single Family Residence
Built in 2020
0.33 Acres Lot
$627,900 Zestimate®
$220/sqft
$3,393 Estimated rent
Home value
$627,900
$597,000 - $659,000
$3,393/mo
Zestimate® history
Loading...
Owner options
Explore your selling options
What's special
Welcome home to this modern ranch located in desirable Bear Tree Farms! Built in 2020, this like-new spacious, open concept home offers a perfect blend of modern amenities with a cozy feel. Inside you'll be greeted with plenty of natural light, a large kitchen, granite countertops, KIT island and walk-in pantry. Includes a split bedroom layout, finished basement with office, and plenty of space to entertain. Perfect for hot summer evenings, you can relax in your screen porch or on your paver patio. The large, insulated garage is perfect for storing a boat or other recreational vehicles. **Room sizes, overall dimensions and square feet are approximate and information is obtained from third-party sources. Buyer should verify any information material to Buyer's decision-making process.
Zillow last checked: 8 hours ago
Listing updated: July 21, 2023 at 08:12pm
Listed by:
Matt Krawczyk 414-526-1110,
Modern Realty Partners LLC
Bought with:
Tim Wagner
Source: WIREX MLS,MLS#: 1958057 Originating MLS: South Central Wisconsin MLS
Originating MLS: South Central Wisconsin MLS
Facts & features
Interior
Bedrooms & bathrooms
- Bedrooms: 4
- Bathrooms: 4
- Full bathrooms: 3
- 1/2 bathrooms: 1
- Main level bedrooms: 3
Primary bedroom
- Level: Main
- Area: 195
- Dimensions: 15 x 13
Bedroom 2
- Level: Main
- Area: 120
- Dimensions: 12 x 10
Bedroom 3
- Level: Main
- Area: 120
- Dimensions: 12 x 10
Bedroom 4
- Level: Lower
- Area: 120
- Dimensions: 12 x 10
Bathroom
- Features: At least 1 Tub, Master Bedroom Bath: Full, Master Bedroom Bath, Master Bedroom Bath: Walk-In Shower
Dining room
- Level: Main
- Area: 169
- Dimensions: 13 x 13
Family room
- Level: Lower
- Area: 378
- Dimensions: 21 x 18
Kitchen
- Level: Main
- Area: 165
- Dimensions: 15 x 11
Living room
- Level: Main
- Area: 256
- Dimensions: 16 x 16
Office
- Level: Lower
- Area: 126
- Dimensions: 14 x 9
Heating
- Natural Gas, Forced Air
Cooling
- Central Air
Appliances
- Included: Range/Oven, Refrigerator, Dishwasher, Microwave, Disposal, Washer, Dryer, Water Softener
Features
- Walk-In Closet(s), Cathedral/vaulted ceiling, Breakfast Bar, Pantry, Kitchen Island
- Flooring: Wood or Sim.Wood Floors
- Basement: Full,Finished,Sump Pump,8'+ Ceiling
Interior area
- Total structure area: 2,756
- Total interior livable area: 2,756 sqft
- Finished area above ground: 1,875
- Finished area below ground: 881
Property
Parking
- Total spaces: 3
- Parking features: 3 Car, Attached, Garage Door Opener
- Attached garage spaces: 3
Features
- Levels: One
- Stories: 1
- Patio & porch: Patio
Lot
- Size: 0.33 Acres
Details
- Parcel number: 091028364651
- Zoning: Res
- Special conditions: Arms Length
Construction
Type & style
- Home type: SingleFamily
- Architectural style: Ranch
- Property subtype: Single Family Residence
Materials
- Vinyl Siding, Stone
Condition
- 0-5 Years
- New construction: No
- Year built: 2020
Utilities & green energy
- Sewer: Public Sewer
- Water: Public
Community & neighborhood
Location
- Region: Deforest
- Subdivision: Bear Tree Farms
- Municipality: Windsor
HOA & financial
HOA
- Has HOA: Yes
- HOA fee: $100 annually
Price history
| Date | Event | Price |
|---|---|---|
| 7/21/2023 | Sold | $605,000+0.9%$220/sqft |
Source: | ||
| 6/18/2023 | Contingent | $599,900$218/sqft |
Source: | ||
| 6/18/2023 | Pending sale | $599,900$218/sqft |
Source: | ||
| 6/16/2023 | Listed for sale | $599,900+531.5%$218/sqft |
Source: | ||
| 3/1/2020 | Sold | $95,000$34/sqft |
Source: Agent Provided | ||
Public tax history
Tax history is unavailable.
Neighborhood: 53532
Nearby schools
GreatSchools rating
- 8/10Harvest Intermediate SchoolGrades: 4-6Distance: 0.9 mi
- 6/10De Forest Middle SchoolGrades: 7-8Distance: 2.3 mi
- 8/10De Forest High SchoolGrades: 9-12Distance: 2.3 mi
Schools provided by the listing agent
- Elementary: Windsor
- Middle: Deforest
- High: Deforest
- District: Deforest
Source: WIREX MLS. This data may not be complete. We recommend contacting the local school district to confirm school assignments for this home.

Get pre-qualified for a loan
At Zillow Home Loans, we can pre-qualify you in as little as 5 minutes with no impact to your credit score.An equal housing lender. NMLS #10287.
Sell for more on Zillow
Get a free Zillow Showcase℠ listing and you could sell for .
$627,900
2% more+ $12,558
With Zillow Showcase(estimated)
$640,458