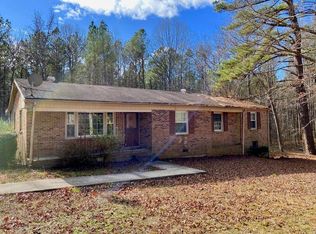Sold for $197,000
$197,000
4112 Old Shore Rd, Blackstone, VA 23824
2beds
816sqft
Single Family Residence
Built in 1994
1.97 Acres Lot
$200,100 Zestimate®
$241/sqft
$1,110 Estimated rent
Home value
$200,100
Estimated sales range
Not available
$1,110/mo
Zestimate® history
Loading...
Owner options
Explore your selling options
What's special
Sometimes the sweetest chapters begin in the coziest of places with just enough space to dream big and grow into the life you've always imagined.
Welcome to your charming countryside retreat nestled on a peaceful 1.97-acre level lot in Blackstone. With 816 square feet of thoughtfully designed space, this home offers the perfect blend of comfort, simplicity, and style—ideal for first-time buyers, downsizers, or anyone craving calm, quiet living.
Step inside and you'll be greeted by an open floor plan with luxury vinyl plank flooring running throughout the entire home. The living and dining areas flow effortlessly into the kitchen, which features gray cabinets that offer both beauty and functionality.
With two well-sized bedrooms and one full bath, the layout provides just the right amount of space to feel cozy yet still have room to grow. Recent updates within the last year include a brand-new heat pump and the upgraded flooring—meaning all the hard work is done and this home is move-in ready.
Outdoors, enjoy summer evenings under the canopy of mature trees that provide natural shade and a sense of serenity. Whether you're sipping coffee on the deck, tinkering in the shed, or watching the seasons change, there's a peacefulness here that's hard to find.
Located in a quiet, rural setting with easy access to Routes 460, 360, and 153, commuting or running errands is a breeze. And for those working with or near FASTC, you'll love being just a short drive away while still having a calm place to come home to.
Don’t miss your chance to start your next chapter in a home that offers charm, updates, space to breathe, and a setting that feels like a deep exhale. Opportunity is knocking—claim your slice of peace!
Zillow last checked: 8 hours ago
Listing updated: June 04, 2025 at 10:58am
Listed by:
Anita Williamson 804-305-2756,
James River Realty Group LLC
Bought with:
Sean Busch, 0225257946
Napier REALTORS ERA
Source: CVRMLS,MLS#: 2509443 Originating MLS: Central Virginia Regional MLS
Originating MLS: Central Virginia Regional MLS
Facts & features
Interior
Bedrooms & bathrooms
- Bedrooms: 2
- Bathrooms: 1
- Full bathrooms: 1
Primary bedroom
- Description: LVP
- Level: First
- Dimensions: 11.10 x 11.4
Bedroom 2
- Description: LVP
- Level: First
- Dimensions: 13.0 x 11.4
Dining room
- Description: LVP, Open to Kitchen/LR
- Level: First
- Dimensions: 9.7 x 11.7
Other
- Description: Tub & Shower
- Level: First
Kitchen
- Description: LVP, Gray Cabinets, Open to LR/DR
- Level: First
- Dimensions: 10.1 x 11.3
Living room
- Description: LVP, Open to DR/Kitchen
- Level: First
- Dimensions: 13.6 x 11.3
Heating
- Electric, Heat Pump
Cooling
- Heat Pump
Appliances
- Included: Electric Cooking, Electric Water Heater, Microwave, Smooth Cooktop, Stove
- Laundry: Washer Hookup, Dryer Hookup
Features
- Bedroom on Main Level, Dining Area, Laminate Counters, Main Level Primary
- Flooring: Vinyl
- Basement: Crawl Space
- Attic: Access Only
- Has fireplace: No
Interior area
- Total interior livable area: 816 sqft
- Finished area above ground: 816
- Finished area below ground: 0
Property
Parking
- Parking features: Oversized
Features
- Levels: One
- Stories: 1
- Patio & porch: Stoop, Deck
- Exterior features: Deck, Storage, Shed
- Pool features: None
- Fencing: None
Lot
- Size: 1.97 Acres
- Features: Level
- Topography: Level
Details
- Additional structures: Shed(s)
- Parcel number: 2314C
Construction
Type & style
- Home type: SingleFamily
- Architectural style: Ranch
- Property subtype: Single Family Residence
Materials
- Drywall, Frame, Vinyl Siding
- Roof: Shingle
Condition
- Resale
- New construction: No
- Year built: 1994
Utilities & green energy
- Electric: Generator Hookup
- Sewer: Septic Tank
- Water: Well
Community & neighborhood
Location
- Region: Blackstone
- Subdivision: None
Other
Other facts
- Ownership: Individuals
- Ownership type: Sole Proprietor
Price history
| Date | Event | Price |
|---|---|---|
| 6/2/2025 | Sold | $197,000+1%$241/sqft |
Source: | ||
| 4/19/2025 | Pending sale | $195,000$239/sqft |
Source: | ||
| 4/11/2025 | Listed for sale | $195,000+3.7%$239/sqft |
Source: | ||
| 6/6/2024 | Sold | $188,000-5.5%$230/sqft |
Source: | ||
| 5/18/2024 | Pending sale | $199,000$244/sqft |
Source: | ||
Public tax history
| Year | Property taxes | Tax assessment |
|---|---|---|
| 2024 | $393 +24.5% | $87,400 +32.8% |
| 2023 | $316 | $65,800 |
| 2022 | $316 | $65,800 |
Find assessor info on the county website
Neighborhood: 23824
Nearby schools
GreatSchools rating
- 3/10Blackstone Primary SchoolGrades: PK-4Distance: 7.5 mi
- 3/10Nottoway Middle SchoolGrades: 7-8Distance: 8.1 mi
- 2/10Nottoway High SchoolGrades: 9-12Distance: 8 mi
Schools provided by the listing agent
- Elementary: Blackstone
- Middle: Nottoway
- High: Nottoway
Source: CVRMLS. This data may not be complete. We recommend contacting the local school district to confirm school assignments for this home.
Get a cash offer in 3 minutes
Find out how much your home could sell for in as little as 3 minutes with a no-obligation cash offer.
Estimated market value$200,100
Get a cash offer in 3 minutes
Find out how much your home could sell for in as little as 3 minutes with a no-obligation cash offer.
Estimated market value
$200,100
