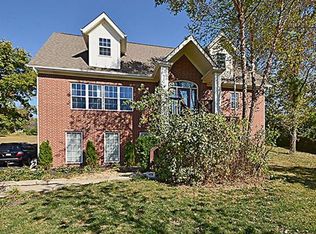3 Bedroom, 2 Bathroom, + office Farmhouse with separate large Workshop. Raised ranch style With handicap accessible finished basement. Kansas City Address with 2 plus acres in Park Hill School District and new Hopewell Elementary. Around the corner from miles of wooded bicycle and walking trails. 4112 NW Linden Rd Kansas City Mo 64151 Acreage north of the river off I-29 and 64th street. New electrical New plumbing New Metal Standing Seam Roof New High-Efficiency A/C and Furnace All new windows New Front Bay Window Exterior vinyl siding and brick Tankless Hot Water Heater Finished Basement stubbed in for additional full kitchen or wet bar The basement has all wheelchair accessible Oak Pocket Doors All Original Hardwood floors upstairs in 3 bedrooms, living room, dining room, and hallway Kitchen has Stainless steel appliances, Frigidaire Professional Double Ovens, a new farmhouse stainless steel sink, countertops, and tile backsplash 2 separate Laundry rooms downstairs- one in the utility room and one under the stairs Large family room in the basement Downstairs office (or bedroom) with Exterior Entry Ground Level Steel Door and Keyless Entry The attic is sheeted for storage with a fold-down staircase Nest Thermostat Ring Doorbell and outside security camera system with DVR Keyless Entry Doors Stained Glass & Steel Front Door Steel Exterior Doors Water filtration and softener system Huge workshop with google fiber internet, new electrical, a wood-burning stove, new windows, and a steel keyless entry door Westside of the workshop is a garage and shop storage Chain link fence Well and Cistern Septic Sump Pump Covered deck: 24' x 8'6" Master bedroom 11'6" x 10'6" closet 4'6" x 2' 2nd bedroom 9' x 10' closet 6' x 2' 3rd bedroom 8'6" x 9' closet 5' x 2' Office or 4th bedroom 15' x 10'6" Upstairs bathroom 8'6" x 5' linen closet 2' x 2' Downstairs bathroom 8' x 9' Kitchen and dining area 19'6" x 11'6" Living room 23' x 11'6" Family room 40'6" x 11' Coat closet/ stubbed in laundry 6' x 3' Laundry/ utility room unfinished 11' x 8'6" Huge oak, walnut, pecan, persimmon, pear, chestnut, and pawpaw trees with lots of wildlife, birds, and deer in the yard daily. We have foxes, owls, hawks, turkeys, etc. The next-door neighbors have goats and chickens, and a few houses on our street have horses. We've lived here for 13 years, we moved into the home in 2007 as renters and bought it in 2009. Note: If you have hired a buyer's agent you will need to add their fee to the house price of $220K.
This property is off market, which means it's not currently listed for sale or rent on Zillow. This may be different from what's available on other websites or public sources.
