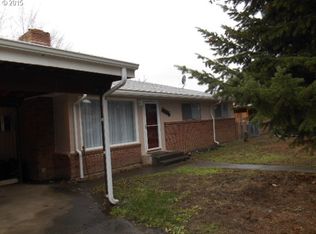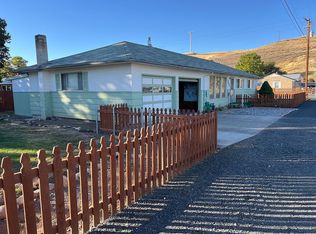Check out this 1 level, 3 bedroom, 2 bath Ranch style home on large Riverside lot. Home features updated kitchen and bathrooms. Expansive living area with scenic view from picture windows. The dining room flows off of the kitchen. Large utility room and extra large bonus room with multiple possibilities. Large double car garage. The large backyard provides a nice space for activities. It is hard to find a home in this price range, call today.
This property is off market, which means it's not currently listed for sale or rent on Zillow. This may be different from what's available on other websites or public sources.

