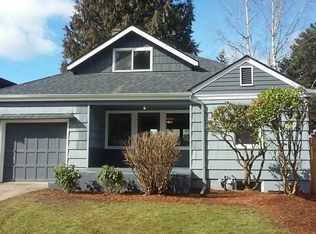Sold
$705,000
4112 NE 75th Ave, Portland, OR 97218
3beds
1,974sqft
Residential, Single Family Residence
Built in 1924
5,227.2 Square Feet Lot
$659,600 Zestimate®
$357/sqft
$3,278 Estimated rent
Home value
$659,600
$627,000 - $693,000
$3,278/mo
Zestimate® history
Loading...
Owner options
Explore your selling options
What's special
Fabulously updated 1923 home on large level lot in sweet Roseway! Hard to find all of this so close in! Designer kitchen with access to large, private backyard. Main floor bedroom and bathroom (one level living), plus 2 beds and a bath up! Lower level polished concrete floors, bathroom & 2 rooms with exterior access through driveway door allow for separate living spaces. Large detached 2 car garage (cars/workshop/projects) Delightful lifestyle with just the right amount of space. [Home Energy Score = 3. HES Report at https://rpt.greenbuildingregistry.com/hes/OR10017625]
Zillow last checked: 8 hours ago
Listing updated: November 30, 2023 at 06:19am
Listed by:
Aimee Virnig 503-803-7678,
Windermere Realty Trust,
Molly Paustian 503-284-7755,
Windermere Realty Trust
Bought with:
Carrie Coffin, 201216420
Keller Williams PDX Central
Source: RMLS (OR),MLS#: 23142073
Facts & features
Interior
Bedrooms & bathrooms
- Bedrooms: 3
- Bathrooms: 3
- Full bathrooms: 3
- Main level bathrooms: 1
Primary bedroom
- Features: Hardwood Floors, Closet
- Level: Main
- Area: 126
- Dimensions: 9 x 14
Bedroom 2
- Features: Wood Floors
- Level: Upper
- Area: 121
- Dimensions: 11 x 11
Bedroom 3
- Features: Wood Floors
- Level: Upper
- Area: 120
- Dimensions: 10 x 12
Bedroom 4
- Level: Lower
- Area: 130
- Dimensions: 10 x 13
Dining room
- Features: Formal, Hardwood Floors
- Level: Main
- Area: 143
- Dimensions: 11 x 13
Family room
- Level: Lower
- Area: 120
- Dimensions: 10 x 12
Kitchen
- Features: Island, Wood Floors
- Level: Main
- Area: 192
- Width: 16
Living room
- Features: Fireplace, Formal, Hardwood Floors
- Level: Main
- Area: 182
- Dimensions: 13 x 14
Heating
- Forced Air, Fireplace(s)
Cooling
- Central Air
Appliances
- Included: Dishwasher, Free-Standing Refrigerator, Gas Appliances, Range Hood, Electric Water Heater, Tankless Water Heater
- Laundry: Laundry Room
Features
- Quartz, Loft, Formal, Kitchen Island, Closet
- Flooring: Concrete, Hardwood, Wood
- Basement: Finished
- Number of fireplaces: 1
- Fireplace features: Wood Burning
Interior area
- Total structure area: 1,974
- Total interior livable area: 1,974 sqft
Property
Parking
- Total spaces: 2
- Parking features: Driveway, RV Access/Parking, Garage Door Opener, Detached
- Garage spaces: 2
- Has uncovered spaces: Yes
Accessibility
- Accessibility features: Garage On Main, Main Floor Bedroom Bath, Accessibility
Features
- Stories: 3
- Patio & porch: Patio
- Exterior features: Garden, Yard
- Fencing: Fenced
Lot
- Size: 5,227 sqft
- Features: Level, SqFt 5000 to 6999
Details
- Parcel number: R107861
Construction
Type & style
- Home type: SingleFamily
- Architectural style: English
- Property subtype: Residential, Single Family Residence
Materials
- Stucco
- Roof: Composition
Condition
- Resale
- New construction: No
- Year built: 1924
Utilities & green energy
- Gas: Gas
- Sewer: Public Sewer
- Water: Public
Community & neighborhood
Location
- Region: Portland
- Subdivision: Roseway
Other
Other facts
- Listing terms: Cash,Conventional,VA Loan
- Road surface type: Paved
Price history
| Date | Event | Price |
|---|---|---|
| 11/30/2023 | Sold | $705,000+0.9%$357/sqft |
Source: | ||
| 11/5/2023 | Pending sale | $699,000$354/sqft |
Source: | ||
| 10/30/2023 | Listed for sale | $699,000+78.3%$354/sqft |
Source: | ||
| 7/16/2018 | Sold | $392,000-2%$199/sqft |
Source: | ||
| 5/29/2018 | Pending sale | $399,900$203/sqft |
Source: Knipe Realty ERA Powered #18244145 | ||
Public tax history
| Year | Property taxes | Tax assessment |
|---|---|---|
| 2025 | $7,245 +3.7% | $268,870 +3% |
| 2024 | $6,984 +4% | $261,040 +3% |
| 2023 | $6,716 +2.2% | $253,440 +3% |
Find assessor info on the county website
Neighborhood: Roseway
Nearby schools
GreatSchools rating
- 8/10Scott Elementary SchoolGrades: K-5Distance: 0.5 mi
- 6/10Roseway Heights SchoolGrades: 6-8Distance: 0.6 mi
- 4/10Leodis V. McDaniel High SchoolGrades: 9-12Distance: 0.8 mi
Schools provided by the listing agent
- Elementary: Scott
- Middle: Roseway Heights
- High: Leodis Mcdaniel
Source: RMLS (OR). This data may not be complete. We recommend contacting the local school district to confirm school assignments for this home.
Get a cash offer in 3 minutes
Find out how much your home could sell for in as little as 3 minutes with a no-obligation cash offer.
Estimated market value
$659,600
Get a cash offer in 3 minutes
Find out how much your home could sell for in as little as 3 minutes with a no-obligation cash offer.
Estimated market value
$659,600
