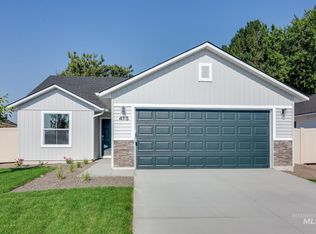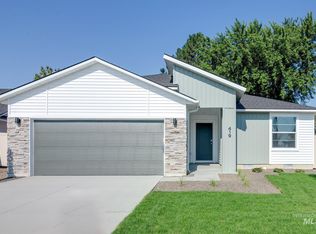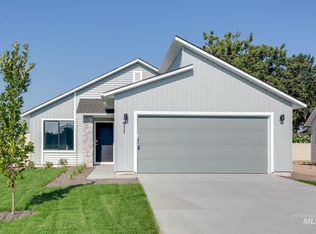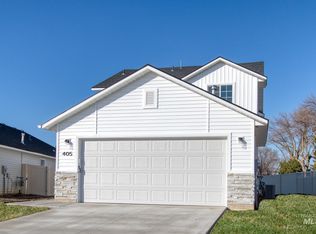Sold
Price Unknown
4112 Marble Front Rd, Caldwell, ID 83605
4beds
2baths
2,176sqft
Single Family Residence
Built in 1936
0.79 Acres Lot
$456,500 Zestimate®
$--/sqft
$2,284 Estimated rent
Home value
$456,500
$420,000 - $498,000
$2,284/mo
Zestimate® history
Loading...
Owner options
Explore your selling options
What's special
This darling of a gem won’t last! Make the vision of your own hobby farm come to life with this country cottage, white farm fencing and all! Enjoy country living while being “in town” and yet convenient to schools, shopping, downtown, Indian Creek Plaza and I-84. Tons of space here for whatever you can dream up! Home sits on .79 ac with NO HOA. Fully fenced yards w/ plenty of room for animals, chickens, 4-H projects, gardening and.. ? Fill in the blank! Portable horse set-up included. Extra parking galore. Pole barn has power and a room used previously for cold storage. Option for hay storage or covered RV parking. Enjoy the mature shade trees, covered patio and above ground pool this summer. A seasonal irrigation canal w/ water rights runs through the property. This home is one of a kind with its character and charm. Features include a wood stove, granite countertops and jetted tub. There is a possibility for future lot split, check with the City of Caldwell to verify. This is priced to sell! Welcome HOME.
Zillow last checked: 8 hours ago
Listing updated: May 21, 2025 at 01:16pm
Listed by:
Rachel Johnson 208-870-4147,
Relocate 208
Bought with:
Kaleigh D Krieger
Homes of Idaho
Source: IMLS,MLS#: 98943661
Facts & features
Interior
Bedrooms & bathrooms
- Bedrooms: 4
- Bathrooms: 2
- Main level bathrooms: 1
- Main level bedrooms: 1
Primary bedroom
- Level: Lower
Bedroom 2
- Level: Main
Bedroom 3
- Level: Upper
Bedroom 4
- Level: Upper
Kitchen
- Level: Main
Living room
- Level: Main
Office
- Level: Main
Heating
- Electric, Forced Air
Cooling
- Central Air, Wall/Window Unit(s)
Appliances
- Included: Electric Water Heater, Dishwasher, Disposal, Microwave, Oven/Range Freestanding, Refrigerator, Washer, Dryer
Features
- Bath-Master, Den/Office, Walk-In Closet(s), Granite Counters, Number of Baths Main Level: 1, Number of Baths Below Grade: 1
- Flooring: Tile, Carpet
- Has basement: No
- Has fireplace: Yes
- Fireplace features: Wood Burning Stove
Interior area
- Total structure area: 2,176
- Total interior livable area: 2,176 sqft
- Finished area above ground: 1,280
- Finished area below ground: 896
Property
Parking
- Total spaces: 2
- Parking features: Attached, RV Access/Parking
- Attached garage spaces: 2
Features
- Levels: Two Story w/ Below Grade
- Patio & porch: Covered Patio/Deck
- Pool features: Above Ground
- Has spa: Yes
- Spa features: Bath
- Fencing: Full
- Waterfront features: Irrigation Canal/Ditch
Lot
- Size: 0.79 Acres
- Features: 1/2 - .99 AC, Garden, Horses, Irrigation Available, Sidewalks, Chickens, Manual Sprinkler System, Irrigation Sprinkler System
Details
- Additional structures: Barn(s), Corral(s)
- Parcel number: R352820000
- Horses can be raised: Yes
Construction
Type & style
- Home type: SingleFamily
- Property subtype: Single Family Residence
Materials
- Frame, Wood Siding
- Roof: Composition
Condition
- Year built: 1936
Utilities & green energy
- Sewer: Septic Tank
- Water: Well
- Utilities for property: Electricity Connected
Community & neighborhood
Location
- Region: Caldwell
Other
Other facts
- Listing terms: Cash,Conventional
- Ownership: Fee Simple
- Road surface type: Paved
Price history
Price history is unavailable.
Public tax history
| Year | Property taxes | Tax assessment |
|---|---|---|
| 2025 | -- | $454,500 +4.6% |
| 2024 | $1,627 -3% | $434,600 +1.9% |
| 2023 | $1,678 +1.2% | $426,400 -2% |
Find assessor info on the county website
Neighborhood: 83605
Nearby schools
GreatSchools rating
- 4/10East Canyon Elementary SchoolGrades: PK-5Distance: 4.5 mi
- 6/10Sage Valley Middle SchoolGrades: 6-8Distance: 3.5 mi
- 3/10Ridgevue High SchoolGrades: 9-12Distance: 4.7 mi
Schools provided by the listing agent
- Elementary: East Canyon
- Middle: Sage Valley
- High: Ridgevue
- District: Vallivue School District #139
Source: IMLS. This data may not be complete. We recommend contacting the local school district to confirm school assignments for this home.



