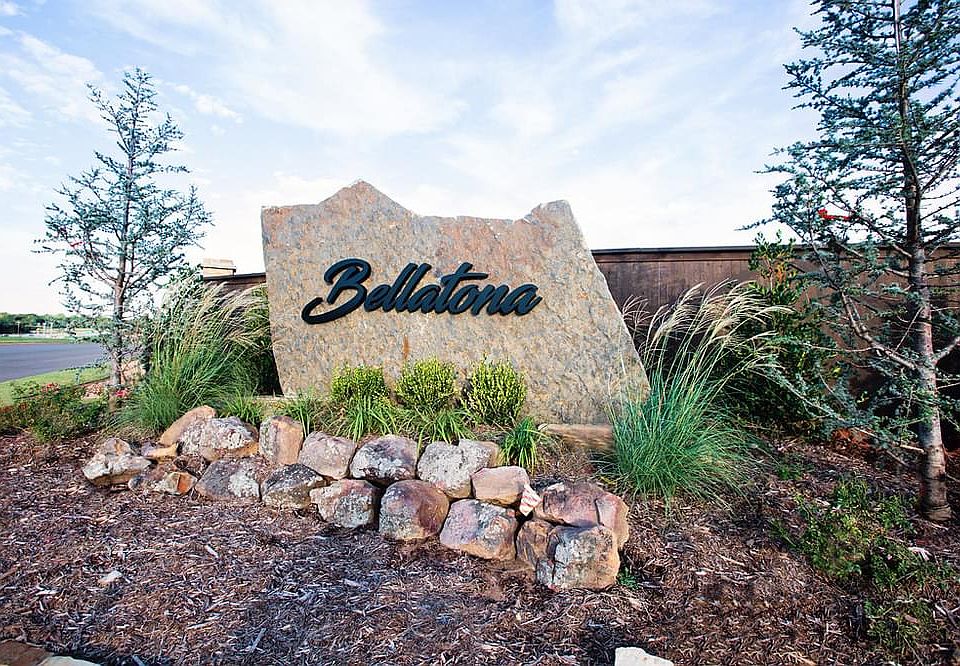Fall in love with this amazing three-bedroom, two-bathroom home. The barreled ceiling entry leads to a large living room that boasts a cozy fireplace and plenty of room for entertaining family and friends. The kitchen is a chef’s paradise featuring gorgeous custom built wood cabinetry, Samsung appliances and a large island that provides lots of extra granite or quartz counter space! The spacious utility room features a charming mud bench for added storage and function. A giant primary bedroom has a beautiful tray ceiling. The primary ensuite features a doorless walk-in tiled shower and a separate garden tub! The primary closet also connects to a utility room for convenience. The long, covered back patio is perfect for enjoying a cup of coffee in the morning or glass of wine in the evening.
New construction
$340,990
4112 Lynford Ln, Norman, OK 73026
3beds
1,875sqft
Single Family Residence
Built in 2025
10,415 sqft lot
$-- Zestimate®
$182/sqft
$25/mo HOA
- 49 days
- on Zillow |
- 65 |
- 5 |
Likely to sell faster than
Zillow last checked: 7 hours ago
Listing updated: 12 hours ago
Listed by:
John Burris 405-837-7981,
Central OK Real Estate Group
Source: MLSOK/OKCMAR,MLS#: 1165973
Travel times
Schedule tour
Select your preferred tour type — either in-person or real-time video tour — then discuss available options with the builder representative you're connected with.
Select a date
Open houses
Facts & features
Interior
Bedrooms & bathrooms
- Bedrooms: 3
- Bathrooms: 2
- Full bathrooms: 2
Bedroom
- Description: Ceiling Fan,Walk In Closet
Kitchen
- Description: Pantry
Living room
- Description: Ceiling Fan
Appliances
- Included: Dishwasher, Disposal, Microwave, Free-Standing Gas Oven, Free-Standing Gas Range
Features
- Combo Woodwork
- Flooring: Carpet, Tile
- Number of fireplaces: 1
- Fireplace features: Insert
Interior area
- Total structure area: 1,875
- Total interior livable area: 1,875 sqft
Video & virtual tour
Property
Parking
- Total spaces: 2
- Parking features: Concrete
- Garage spaces: 2
Features
- Levels: One
- Stories: 1
- Patio & porch: Patio
Lot
- Size: 10,415 sqft
- Features: Cul-De-Sac
Details
- Parcel number: 4112NONELynford73026
- Special conditions: Owner Associate
Construction
Type & style
- Home type: SingleFamily
- Architectural style: Traditional
- Property subtype: Single Family Residence
Materials
- Brick & Frame
- Foundation: Slab
- Roof: Composition
Condition
- New construction: Yes
- Year built: 2025
Details
- Builder name: Home Creations
- Warranty included: Yes
Community & HOA
Community
- Subdivision: Bellatona
HOA
- Has HOA: Yes
- Services included: Greenbelt
- HOA fee: $300 annually
Location
- Region: Norman
Financial & listing details
- Price per square foot: $182/sqft
- Date on market: 4/22/2025
About the community
Pond
Homeowners in Bellatona love the easy access to all Norman has to offer! Whether youre looking to shop, take a trip to OUs campus, visit surrounding parks, or spend a day with your family at Lake Thunderbird, you wont have to venture far from home. Bellatona offers easy access to Highway 9, Highway 77, and I-35, making those daily commutes anywhere in the metro effortless. Gorgeous views, ponds and a future 6 acre city park make this community one of a kind. Come see these beautiful Wellington collection homes featuring a number of enhanced features were sure youll love.
Source: Home Creations

