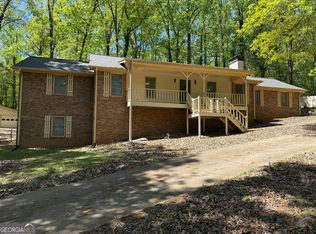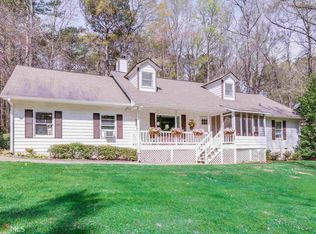Closed
$362,200
4112 Jodeco Rd, Stockbridge, GA 30281
4beds
3,085sqft
Single Family Residence
Built in 1984
1.9 Acres Lot
$360,900 Zestimate®
$117/sqft
$2,482 Estimated rent
Home value
$360,900
$328,000 - $393,000
$2,482/mo
Zestimate® history
Loading...
Owner options
Explore your selling options
What's special
Beautiful private all brick ranch 45/3. Two car garage with circular drive way and water feature. Harwood floors and some car[et. Carved wood trim throughout. Large master with plenty of closet space and seating. Two family rooms and a sunroom. Dining room with bookshelves. A Second master with en suite. Laundry room, Kitchen has gas range, dishwasher and refrigerator. Over 3000 sq ft to make your own. Must see!
Zillow last checked: 8 hours ago
Listing updated: February 05, 2026 at 12:25pm
Listed by:
Victoria Fisher 770-316-5216,
Irwin Realty & Company
Bought with:
Christina Fraley, 434897
Keller Williams Realty Atl. Partners
Source: GAMLS,MLS#: 10645695
Facts & features
Interior
Bedrooms & bathrooms
- Bedrooms: 4
- Bathrooms: 3
- Full bathrooms: 3
- Main level bathrooms: 3
- Main level bedrooms: 4
Kitchen
- Features: Breakfast Area, Breakfast Room, Pantry
Heating
- Central, Heat Pump, Hot Water, Natural Gas
Cooling
- Central Air, Electric, Gas
Appliances
- Included: Cooktop, Dishwasher, Disposal, Dryer, Gas Water Heater, Ice Maker, Microwave, Oven/Range (Combo), Refrigerator, Washer
- Laundry: In Kitchen
Features
- Bookcases, Double Vanity, High Ceilings, Master On Main Level, Separate Shower, Soaking Tub, Vaulted Ceiling(s), Walk-In Closet(s), Wet Bar
- Flooring: Carpet, Hardwood, Laminate, Vinyl
- Windows: Double Pane Windows, Skylight(s)
- Basement: None
- Number of fireplaces: 1
- Fireplace features: Family Room, Gas Log, Gas Starter, Wood Burning Stove
Interior area
- Total structure area: 3,085
- Total interior livable area: 3,085 sqft
- Finished area above ground: 3,085
- Finished area below ground: 0
Property
Parking
- Total spaces: 5
- Parking features: Detached, Garage, Off Street, Parking Pad
- Has garage: Yes
- Has uncovered spaces: Yes
Features
- Levels: One
- Stories: 1
- Patio & porch: Porch
- Exterior features: Water Feature
- Fencing: Chain Link
Lot
- Size: 1.90 Acres
- Features: Private
- Residential vegetation: Partially Wooded
Details
- Additional structures: Garage(s)
- Parcel number: 032B01080000
Construction
Type & style
- Home type: SingleFamily
- Architectural style: A-Frame,Brick Front,Brick/Frame
- Property subtype: Single Family Residence
Materials
- Brick, Vinyl Siding
- Foundation: Slab
- Roof: Tar/Gravel
Condition
- Resale
- New construction: No
- Year built: 1984
Utilities & green energy
- Electric: 220 Volts, 3 Phase Electricity Available
- Sewer: Septic Tank
- Water: Public
- Utilities for property: Cable Available, Electricity Available, High Speed Internet, Natural Gas Available, Phone Available
Green energy
- Energy efficient items: Insulation, Thermostat, Water Heater, Windows
Community & neighborhood
Security
- Security features: Carbon Monoxide Detector(s), Security System, Smoke Detector(s)
Community
- Community features: None
Location
- Region: Stockbridge
- Subdivision: none
Other
Other facts
- Listing agreement: Exclusive Right To Sell
Price history
| Date | Event | Price |
|---|---|---|
| 2/4/2026 | Sold | $362,200-3.6%$117/sqft |
Source: | ||
| 2/1/2026 | Listing removed | $2,500$1/sqft |
Source: GAMLS #10634989 Report a problem | ||
| 12/27/2025 | Pending sale | $375,900$122/sqft |
Source: | ||
| 11/18/2025 | Listed for sale | $375,900+0.2%$122/sqft |
Source: | ||
| 11/1/2025 | Listing removed | $375,000$122/sqft |
Source: | ||
Public tax history
| Year | Property taxes | Tax assessment |
|---|---|---|
| 2024 | $6,044 +12% | $151,120 +8.2% |
| 2023 | $5,398 +24.7% | $139,680 +24.9% |
| 2022 | $4,329 +18.7% | $111,800 +18.9% |
Find assessor info on the county website
Neighborhood: 30281
Nearby schools
GreatSchools rating
- 2/10Pate's Creek Elementary SchoolGrades: PK-5Distance: 1 mi
- 4/10Dutchtown Middle SchoolGrades: 6-8Distance: 2.3 mi
- 5/10Dutchtown High SchoolGrades: 9-12Distance: 2.2 mi
Schools provided by the listing agent
- Elementary: Pates Creek
- Middle: Dutchtown
- High: Dutchtown
Source: GAMLS. This data may not be complete. We recommend contacting the local school district to confirm school assignments for this home.
Get a cash offer in 3 minutes
Find out how much your home could sell for in as little as 3 minutes with a no-obligation cash offer.
Estimated market value$360,900
Get a cash offer in 3 minutes
Find out how much your home could sell for in as little as 3 minutes with a no-obligation cash offer.
Estimated market value
$360,900

