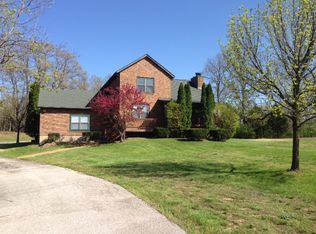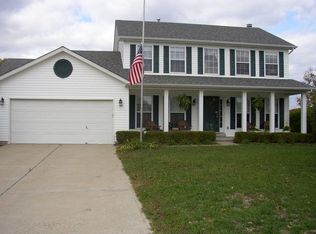This stunning two story all brick 4 bed 2 bath home sits on almost 2 level acres in the Harbor of Sugar Creek subdividision. The main floor boasts 9' ceilings, wood six panel doors, T staircase, half bath, hardwood floors, Wilsonart laminate, tile entry foyer, main floor laundry & breakfast room with gorgeous views. Kitchen is designed with family in mind- breakfast bar, lots of cabinets, & corian countertops. The great room is really cozy- a gas fireplace & bay window. This house has lots of natural light throughout! Upstairs you will find hardwood floors in the bonus room, & three nice sized bedrooms that share a full bathroom. The master bedroom is wonderful with plenty of room, walk in closet & a recently updated master bathroom- great shower! This house is perfect for a growing family. All enjoy an oversized 3 car garage, spacious deck, BBQs, huge yard, salt water pool, splash pad & fountains.There is only one item left- design your lower level. Pool, Hot tub & trampoline stay!
This property is off market, which means it's not currently listed for sale or rent on Zillow. This may be different from what's available on other websites or public sources.

