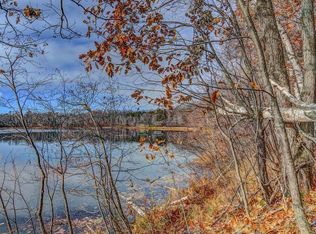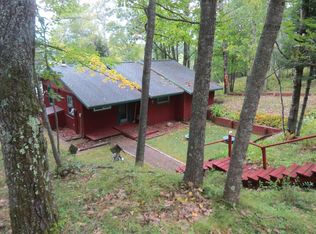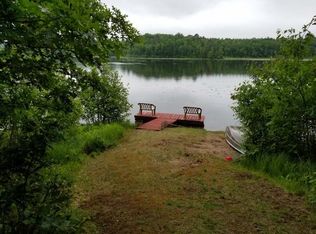Sold for $315,000
$315,000
4112 Goodyear Lake Rd, Harshaw, WI 54529
2beds
1,274sqft
Single Family Residence
Built in 1976
2 Acres Lot
$328,600 Zestimate®
$247/sqft
$1,362 Estimated rent
Home value
$328,600
Estimated sales range
Not available
$1,362/mo
Zestimate® history
Loading...
Owner options
Explore your selling options
What's special
Goodyear Lake home situated on a private dead-end road with 2 wooded acres and 200’ of frontage. Beautiful southern exposure offers the best of sunsets and sunrises over this quiet no-wake lake full of wildlife and fish. The ranch home with attached garage is set on a private lot within 10 miles of Rhinelander and is on the trial system. The scenic winding drive along all these small lakes is so relaxing. The homes open concept living area features a brick fireplace with gas insert, vaulted ceilings, and a patio door that leads to expansive lakeside decking. The kitchen area has 2 full walls of cabinets, lots of counter space and a stackable washer/dryer. The rest of the main floor has the 2 bedrooms and a huge bathroom. The lower level has two partially finished rooms and a ¾ bathroom plus the walkout door to the lakeside. The sellers had all but the picture window in the living room replaced and new plumbing in the lower lever.
Zillow last checked: 8 hours ago
Listing updated: July 09, 2025 at 04:24pm
Listed by:
RENEE IRISH 715-216-1063,
CENTURY 21 BURKETT - THREE LKS
Bought with:
NON NON MEMBER
NON-MEMBER
Source: GNMLS,MLS#: 206242
Facts & features
Interior
Bedrooms & bathrooms
- Bedrooms: 2
- Bathrooms: 2
- Full bathrooms: 2
Bedroom
- Level: First
- Dimensions: 12x11
Bedroom
- Level: First
- Dimensions: 12x11
Bathroom
- Level: Basement
Bathroom
- Level: First
Kitchen
- Level: First
- Dimensions: 24x13
Living room
- Level: First
- Dimensions: 14x13
Other
- Level: Basement
- Dimensions: 11'7x9
Other
- Level: Basement
- Dimensions: 11'7x8
Heating
- Forced Air, Propane
Cooling
- Central Air
Appliances
- Included: Dryer, Electric Water Heater, Range, Refrigerator, Washer
- Laundry: Washer Hookup, In Basement, Main Level
Features
- Cathedral Ceiling(s), High Ceilings, Vaulted Ceiling(s)
- Basement: Egress Windows,Full,Partially Finished,Walk-Out Access
- Attic: Crawl Space
- Number of fireplaces: 1
- Fireplace features: Gas, Masonry
Interior area
- Total structure area: 1,274
- Total interior livable area: 1,274 sqft
- Finished area above ground: 1,070
- Finished area below ground: 204
Property
Parking
- Total spaces: 1
- Parking features: Attached, Garage, One Car Garage, Driveway
- Attached garage spaces: 1
- Has uncovered spaces: Yes
Features
- Patio & porch: Deck, Open
- Exterior features: Propane Tank - Leased
- Has view: Yes
- View description: Water
- Has water view: Yes
- Water view: Water
- Waterfront features: Shoreline - Fisherman/Weeds, Lake Front
- Body of water: GOODYEAR
- Frontage type: Lakefront
- Frontage length: 200,200
Lot
- Size: 2 Acres
- Features: Dead End, Lake Front, Private, Secluded, Views, Wooded
Details
- Parcel number: CA9004
- Zoning description: Residential
Construction
Type & style
- Home type: SingleFamily
- Architectural style: Ranch
- Property subtype: Single Family Residence
Materials
- Wood Siding
- Foundation: Block
- Roof: Composition,Shingle
Condition
- Year built: 1976
Utilities & green energy
- Electric: Circuit Breakers
- Sewer: Conventional Sewer
- Water: Drilled Well
Community & neighborhood
Location
- Region: Harshaw
Other
Other facts
- Ownership: Fee Simple
- Road surface type: Unimproved
Price history
| Date | Event | Price |
|---|---|---|
| 2/3/2025 | Sold | $315,000-5.4%$247/sqft |
Source: | ||
| 1/10/2025 | Pending sale | $332,900$261/sqft |
Source: | ||
| 12/10/2024 | Contingent | $332,900$261/sqft |
Source: | ||
| 10/15/2024 | Price change | $332,900-0.1%$261/sqft |
Source: | ||
| 8/31/2024 | Price change | $333,400-0.9%$262/sqft |
Source: | ||
Public tax history
| Year | Property taxes | Tax assessment |
|---|---|---|
| 2024 | $2,395 +14.8% | $187,000 |
| 2023 | $2,086 +5.1% | $187,000 |
| 2022 | $1,985 -29.6% | $187,000 |
Find assessor info on the county website
Neighborhood: 54529
Nearby schools
GreatSchools rating
- 7/10Northwoods Community Elementary SchoolGrades: PK-5Distance: 3.9 mi
- 5/10James Williams Middle SchoolGrades: 6-8Distance: 8.8 mi
- 6/10Rhinelander High SchoolGrades: 9-12Distance: 8.6 mi
Schools provided by the listing agent
- Elementary: ON Cassian-Woodboro
- High: ON Rhinelander
Source: GNMLS. This data may not be complete. We recommend contacting the local school district to confirm school assignments for this home.
Get pre-qualified for a loan
At Zillow Home Loans, we can pre-qualify you in as little as 5 minutes with no impact to your credit score.An equal housing lender. NMLS #10287.


