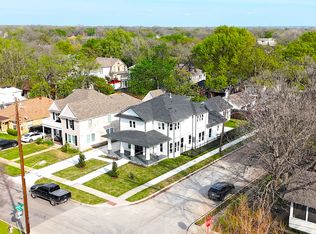Bright, Luxurious Townhome in the Heart of Highland Park. Step into refined elegance in this beautifully crafted townhome by esteemed Stainback Construction. One of just seven luxury residences, this unit enjoys a prime corner position that floods the interior with natural light on multiple sides enhancing the sense of space and warmth throughout. Designed with no expense spared, the home features top-tier finishes including a chef's kitchen with Wolf range, Sub-Zero refrigeration, and integrated smart home technology. Electric shades and designer window coverings add modern comfort and style. The thoughtfully designed three-story layout includes a private elevator and a spacious 2-car garage. Located within walking distance of Highland Park High School, this home blends high-end living with unbeatable convenience. Currently tenant-occupied through July 15th. 24-hour notice required for all showings. Ideally located within walking distance of Highland Park High School, this residence combines style, functionality, and a premier location. Currently tenant-occupied through July 15th 24-hour notice required for all showings.
Tenant is responsible for utilities. Property is managed in-house, so tenant will get timely, personalized, and professional service.
Pet policy: $1000 pet deposit (refundable upon move-out) and $50 per pet per month fee added onto rent.
Townhouse for rent
$9,950/mo
4112 Druid Ln #1, Dallas, TX 75205
3beds
2,503sqft
Price may not include required fees and charges.
Townhouse
Available Mon Jul 21 2025
Dogs OK
Central air
Hookups laundry
Attached garage parking
Fireplace
What's special
Private elevatorCorner positionNatural lightTop-tier finishesDesigner window coveringsIntegrated smart home technologyWolf range
- 23 days
- on Zillow |
- -- |
- -- |
Travel times
Start saving for your dream home
Consider a first-time homebuyer savings account designed to grow your down payment with up to a 6% match & 4.15% APY.
Facts & features
Interior
Bedrooms & bathrooms
- Bedrooms: 3
- Bathrooms: 3
- Full bathrooms: 3
Rooms
- Room types: Office
Heating
- Fireplace
Cooling
- Central Air
Appliances
- Included: Dishwasher, Range, Refrigerator, WD Hookup
- Laundry: Hookups
Features
- Elevator, WD Hookup
- Flooring: Hardwood
- Has fireplace: Yes
Interior area
- Total interior livable area: 2,503 sqft
Property
Parking
- Parking features: Attached, Garage
- Has attached garage: Yes
- Details: Contact manager
Features
- Exterior features: Automatic smart home shades, Brilliant lighting smart home system, California Closets, Electric Car Charging Outlet, Pella Windows and Doors, Quartz Countertops, Toto Neorest toilet with bidet
Construction
Type & style
- Home type: Townhouse
- Property subtype: Townhouse
Building
Management
- Pets allowed: Yes
Community & HOA
Location
- Region: Dallas
Financial & listing details
- Lease term: 1 Year
Price history
| Date | Event | Price |
|---|---|---|
| 6/4/2025 | Listed for rent | $9,950$4/sqft |
Source: Zillow Rentals | ||
| 5/29/2024 | Listing removed | -- |
Source: Zillow Rentals | ||
| 4/9/2024 | Price change | $9,950-20.4%$4/sqft |
Source: Zillow Rentals | ||
| 3/1/2024 | Listed for rent | $12,500$5/sqft |
Source: Zillow Rentals | ||
![[object Object]](https://photos.zillowstatic.com/fp/d4a1bdba841046bee5cdc5da4b677676-p_i.jpg)
