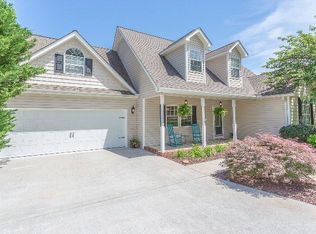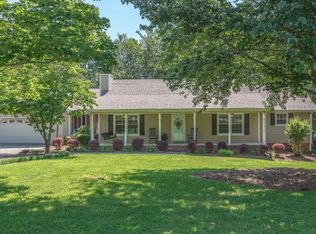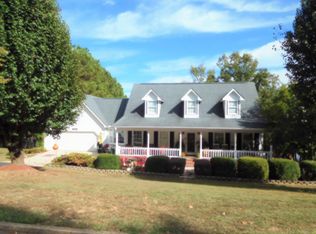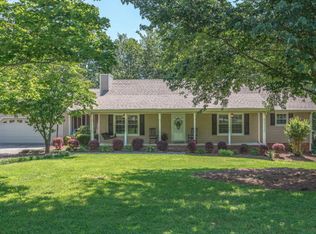Are you looking for more space and an updated home? Check out this 4BD/2.5BA home in the Varnell/Cohutta area! Features include: 9 ft ceilings, crown molding, hardwood flooring, formal dining room, kitchen w/ granite counter tops, stainless appliances, walk in pantry & breakfast area, 2 story living room w/ fireplace & balcony overlook, master suite features walk in closet, jetted tub, granite counter top, & custom tile shower, upstairs you will find bedrooms w/ walk in closets & downstairs you will find a basement w/ endless possibilities! At this home, you will enjoy being outside whether you are swinging on the covered back porch, cooking out on the patio, roasting a smores at the firepit, watching the kids play on the swingset, or playing w/ the family pet in the fenced back yard!
This property is off market, which means it's not currently listed for sale or rent on Zillow. This may be different from what's available on other websites or public sources.




