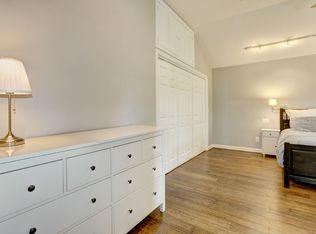Sold for $630,000
$630,000
4112 Decatur Ave, Kensington, MD 20895
3beds
1,245sqft
Single Family Residence
Built in 1950
5,460 Square Feet Lot
$621,100 Zestimate®
$506/sqft
$3,174 Estimated rent
Home value
$621,100
$571,000 - $677,000
$3,174/mo
Zestimate® history
Loading...
Owner options
Explore your selling options
What's special
Welcome to this charming 3-bedroom, 2.5-bath bungalow nestled in the highly desirable Rock Creek Palisades neighborhood. Backing directly onto Rock Creek and Ken-Gar Palisades Park, this home offers peaceful, natural views and a truly tranquil setting. The main level features a bright and airy open-concept living, dining, and kitchen area with vaulted ceilings, a new electric fireplace, and an abundance of natural light. Step out onto the screened-in back porch and enjoy serene park views year-round. This level also includes two spacious bedrooms, a full bath, and a newly remodeled half bath with an in-unit washer and dryer. The lower level boasts its own exterior entrance, a versatile open bedroom/living area, full bath, and access to a beautifully landscaped backyard and quiet back patio. Fully owned solar panels add efficiency and value, and they convey with the property.
Zillow last checked: 8 hours ago
Listing updated: June 27, 2025 at 05:08am
Listed by:
Carmel Des Roche 301-943-6348,
Weichert, REALTORS
Bought with:
Philip Sturm, 21155
Long & Foster Real Estate, Inc.
Nancy E Hammond, 503273
Long & Foster Real Estate, Inc.
Source: Bright MLS,MLS#: MDMC2178886
Facts & features
Interior
Bedrooms & bathrooms
- Bedrooms: 3
- Bathrooms: 3
- Full bathrooms: 2
- 1/2 bathrooms: 1
- Main level bathrooms: 2
- Main level bedrooms: 2
Basement
- Area: 418
Heating
- Central, Natural Gas
Cooling
- Central Air, Electric
Appliances
- Included: Dishwasher, Disposal, Microwave, Oven/Range - Gas, Refrigerator, Washer/Dryer Stacked, Water Heater, Tankless Water Heater, Gas Water Heater
- Laundry: Main Level
Features
- Ceiling Fan(s), Combination Dining/Living, Combination Kitchen/Dining, Open Floorplan, Eat-in Kitchen, Bathroom - Tub Shower, Spiral Staircase, Entry Level Bedroom, Other
- Flooring: Wood
- Windows: Skylight(s)
- Basement: Heated,Exterior Entry,Rear Entrance,Interior Entry
- Number of fireplaces: 1
Interior area
- Total structure area: 1,348
- Total interior livable area: 1,245 sqft
- Finished area above ground: 930
- Finished area below ground: 315
Property
Parking
- Total spaces: 1
- Parking features: Driveway, On Street
- Uncovered spaces: 1
Accessibility
- Accessibility features: None
Features
- Levels: Two
- Stories: 2
- Exterior features: Storage
- Pool features: None
Lot
- Size: 5,460 sqft
Details
- Additional structures: Above Grade, Below Grade
- Parcel number: 161301263782
- Zoning: R60
- Special conditions: Standard
Construction
Type & style
- Home type: SingleFamily
- Architectural style: Bungalow
- Property subtype: Single Family Residence
Materials
- Frame
- Foundation: Crawl Space, Active Radon Mitigation, Slab
- Roof: Asphalt
Condition
- New construction: No
- Year built: 1950
- Major remodel year: 2007
Utilities & green energy
- Sewer: Public Sewer
- Water: Public
Green energy
- Energy generation: PV Solar Array(s) Owned
Community & neighborhood
Location
- Region: Kensington
- Subdivision: Rock Creek Palisades
Other
Other facts
- Listing agreement: Exclusive Right To Sell
- Ownership: Fee Simple
Price history
| Date | Event | Price |
|---|---|---|
| 6/27/2025 | Sold | $630,000$506/sqft |
Source: | ||
| 5/20/2025 | Pending sale | $630,000$506/sqft |
Source: | ||
| 5/16/2025 | Listed for sale | $630,000+17.8%$506/sqft |
Source: | ||
| 8/16/2021 | Sold | $535,000+1.9%$430/sqft |
Source: | ||
| 7/3/2021 | Pending sale | $525,000$422/sqft |
Source: | ||
Public tax history
| Year | Property taxes | Tax assessment |
|---|---|---|
| 2025 | $6,002 +11.7% | $510,400 +9.4% |
| 2024 | $5,372 +7.8% | $466,600 +7.9% |
| 2023 | $4,984 +13.3% | $432,567 +8.5% |
Find assessor info on the county website
Neighborhood: North Kensington
Nearby schools
GreatSchools rating
- 4/10Rock View Elementary SchoolGrades: PK-5Distance: 0.4 mi
- 5/10Newport Mill Middle SchoolGrades: 6-8Distance: 0.9 mi
- 7/10Albert Einstein High SchoolGrades: 9-12Distance: 0.9 mi
Schools provided by the listing agent
- High: Albert Einstein
- District: Montgomery County Public Schools
Source: Bright MLS. This data may not be complete. We recommend contacting the local school district to confirm school assignments for this home.
Get pre-qualified for a loan
At Zillow Home Loans, we can pre-qualify you in as little as 5 minutes with no impact to your credit score.An equal housing lender. NMLS #10287.
Sell for more on Zillow
Get a Zillow Showcase℠ listing at no additional cost and you could sell for .
$621,100
2% more+$12,422
With Zillow Showcase(estimated)$633,522
