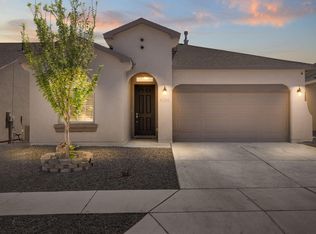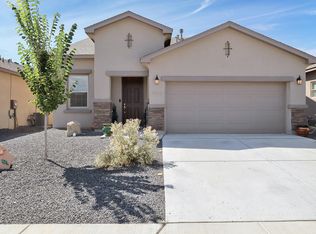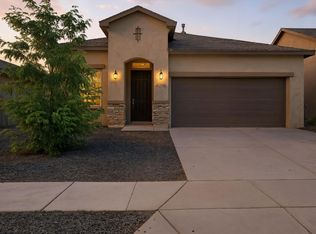Sold
Price Unknown
4112 Crowned Eagle Loop NE, Rio Rancho, NM 87144
4beds
1,948sqft
Single Family Residence
Built in 2022
6,098.4 Square Feet Lot
$414,500 Zestimate®
$--/sqft
$2,434 Estimated rent
Home value
$414,500
$373,000 - $460,000
$2,434/mo
Zestimate® history
Loading...
Owner options
Explore your selling options
What's special
Excellent opportunity in Mountain Hawk Estates! The spacious and open floor plan, seamlessly connects the main living spaces for easy flow. High ceilings add a sense of spaciousness for the four well-appointed bedrooms and two bathrooms. The chef's kitchen is designed with efficiency in mind. Open kitchen to living area concept makes for a perfect hosting area for social gatherings or simply keeping an eye on activities while preparing meals. Enhanced with a large granite island, stainless steel appliances, and a gas cooktop. The exterior provides a generous yard with ample space for outdoor activities. Featuring synthetic turf, and full landscaping in the front and back. Easy access to ABQ, Santa Fe, 550 and I-25. The home will not last long - Schedule your showing before it is gone!
Zillow last checked: 8 hours ago
Listing updated: August 23, 2024 at 12:40pm
Listed by:
Bryan P Murphy 505-818-3448,
Keller Williams Realty
Bought with:
Lux Partners RE Group
Berkshire Hathaway NM Prop
Kelsie L D'Antonio, REC20230492
Berkshire Hathaway NM Prop
Source: SWMLS,MLS#: 1065091
Facts & features
Interior
Bedrooms & bathrooms
- Bedrooms: 4
- Bathrooms: 2
- Full bathrooms: 2
Primary bedroom
- Level: Main
- Area: 223.79
- Dimensions: 16.1 x 13.9
Kitchen
- Level: Main
- Area: 140.06
- Dimensions: 14.9 x 9.4
Living room
- Level: Main
- Area: 320
- Dimensions: 16 x 20
Heating
- Central, Forced Air
Cooling
- Refrigerated
Appliances
- Included: Cooktop, Microwave, Refrigerator
- Laundry: Electric Dryer Hookup
Features
- Ceiling Fan(s), High Ceilings, Kitchen Island, Main Level Primary, Separate Shower, Water Closet(s), Walk-In Closet(s)
- Flooring: Carpet, Tile
- Windows: Double Pane Windows, Insulated Windows, Vinyl
- Has basement: No
- Number of fireplaces: 1
- Fireplace features: Blower Fan, Gas Log
Interior area
- Total structure area: 1,948
- Total interior livable area: 1,948 sqft
Property
Parking
- Total spaces: 2
- Parking features: Attached, Garage
- Attached garage spaces: 2
Features
- Levels: One
- Stories: 1
- Patio & porch: Covered, Patio
- Exterior features: Private Yard, Sprinkler/Irrigation
- Fencing: Wall
Lot
- Size: 6,098 sqft
- Features: Landscaped, Planned Unit Development, Trees
- Residential vegetation: Grassed
Details
- Additional structures: None
- Parcel number: R187393
- Zoning description: R-1
Construction
Type & style
- Home type: SingleFamily
- Property subtype: Single Family Residence
Materials
- Frame, Synthetic Stucco
- Roof: Pitched,Shingle
Condition
- Resale
- New construction: No
- Year built: 2022
Details
- Builder name: Hakes Brothers
Utilities & green energy
- Sewer: Public Sewer
- Water: Public
- Utilities for property: Cable Connected, Electricity Connected, Natural Gas Connected, Sewer Connected, Underground Utilities
Green energy
- Energy generation: Solar
- Water conservation: Water-Smart Landscaping
Community & neighborhood
Location
- Region: Rio Rancho
HOA & financial
HOA
- Has HOA: Yes
- HOA fee: $30 monthly
- Services included: Common Areas
Other
Other facts
- Listing terms: Cash,Conventional,FHA,VA Loan
- Road surface type: Asphalt
Price history
| Date | Event | Price |
|---|---|---|
| 8/23/2024 | Pending sale | $399,000$205/sqft |
Source: | ||
| 8/21/2024 | Sold | -- |
Source: | ||
| 7/18/2024 | Pending sale | $399,000$205/sqft |
Source: | ||
| 7/13/2024 | Price change | $399,000-1.5%$205/sqft |
Source: | ||
| 7/5/2024 | Price change | $405,000-0.6%$208/sqft |
Source: | ||
Public tax history
| Year | Property taxes | Tax assessment |
|---|---|---|
| 2025 | $4,377 -0.8% | $125,424 +2.5% |
| 2024 | $4,411 +2.6% | $122,388 +3% |
| 2023 | $4,298 +713.6% | $118,837 +838.2% |
Find assessor info on the county website
Neighborhood: 87144
Nearby schools
GreatSchools rating
- 7/10Vista Grande Elementary SchoolGrades: K-5Distance: 2.5 mi
- 8/10Mountain View Middle SchoolGrades: 6-8Distance: 4.5 mi
- 7/10V Sue Cleveland High SchoolGrades: 9-12Distance: 3.8 mi
Schools provided by the listing agent
- Elementary: Vista Grande
- Middle: Mountain View
- High: V. Sue Cleveland
Source: SWMLS. This data may not be complete. We recommend contacting the local school district to confirm school assignments for this home.
Get a cash offer in 3 minutes
Find out how much your home could sell for in as little as 3 minutes with a no-obligation cash offer.
Estimated market value$414,500
Get a cash offer in 3 minutes
Find out how much your home could sell for in as little as 3 minutes with a no-obligation cash offer.
Estimated market value
$414,500


