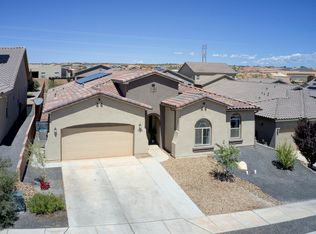Sold
Price Unknown
4112 Cleary Ct NE, Rio Rancho, NM 87144
4beds
2,435sqft
Single Family Residence
Built in 2020
10,018.8 Square Feet Lot
$544,000 Zestimate®
$--/sqft
$2,721 Estimated rent
Home value
$544,000
$517,000 - $571,000
$2,721/mo
Zestimate® history
Loading...
Owner options
Explore your selling options
What's special
You will be warmly welcomed into this spacious home from the moment you enter. Bright & open floor-plan, 4 beds, 3 baths, 3 car garage, refrigerated air & hard surface floor throughout the main living! The gourmet kitchen is complete with honeycomb backsplash, gas range, pot filler, island w/ outlets, reverse osmosis, and pantry. Features like tall ceilings, 8ft doorways, hallway arches, surround sound, large laundry/utility, water softener, tons of storage, floor to ceiling tile gas fireplace, & smart thermostat, truly set this home apart. The primary bedroom includes a huge roman shower, double sinks, & walk-in closet. This large lot has a wonderfully landscaped backyard, pet turf, shrubs, trees, extended patio with pavers and an outdoor ceiling fan. Close to a great community park!
Zillow last checked: 8 hours ago
Listing updated: September 12, 2023 at 11:06am
Listed by:
Meghan Boyd Tate 505-508-6298,
Coldwell Banker Legacy
Bought with:
Teree Rush, 48528
Realty One of New Mexico
Source: SWMLS,MLS#: 1031086
Facts & features
Interior
Bedrooms & bathrooms
- Bedrooms: 4
- Bathrooms: 3
- Full bathrooms: 2
- 3/4 bathrooms: 1
Primary bedroom
- Level: Main
- Area: 404.2
- Dimensions: 17.2 x 23.5
Bedroom 2
- Level: Main
- Area: 158.2
- Dimensions: 14 x 11.3
Bedroom 3
- Level: Main
- Area: 157.55
- Dimensions: 13.7 x 11.5
Bedroom 4
- Level: Main
- Area: 132
- Dimensions: 13.2 x 10
Dining room
- Level: Main
- Area: 220.46
- Dimensions: 14.6 x 15.1
Kitchen
- Level: Main
- Area: 225
- Dimensions: 15 x 15
Living room
- Level: Main
- Area: 357
- Dimensions: 20.4 x 17.5
Heating
- Central, Forced Air, Natural Gas
Cooling
- Central Air, Refrigerated
Appliances
- Included: Built-In Gas Oven, Built-In Gas Range, Dryer, Dishwasher, Microwave, Refrigerator, Range Hood, Water Softener Owned, Washer
- Laundry: Electric Dryer Hookup
Features
- Breakfast Bar, Ceiling Fan(s), Dual Sinks, Great Room, High Ceilings, Kitchen Island, Main Level Primary, Pantry, Shower Only, Separate Shower, Walk-In Closet(s)
- Flooring: Carpet, Tile
- Windows: Double Pane Windows, Insulated Windows
- Has basement: No
- Number of fireplaces: 1
- Fireplace features: Custom, Gas Log
Interior area
- Total structure area: 2,435
- Total interior livable area: 2,435 sqft
Property
Parking
- Total spaces: 3
- Parking features: Attached, Garage, Garage Door Opener
- Attached garage spaces: 3
Accessibility
- Accessibility features: None
Features
- Levels: One
- Stories: 1
- Patio & porch: Covered, Patio
- Exterior features: Patio, Private Yard
- Fencing: Wall
Lot
- Size: 10,018 sqft
- Features: Landscaped
Details
- Parcel number: 1017074153229
- Zoning description: R-4
Construction
Type & style
- Home type: SingleFamily
- Property subtype: Single Family Residence
Materials
- Frame, Stucco, Rock
- Roof: Pitched,Tile
Condition
- Resale
- New construction: No
- Year built: 2020
Details
- Builder name: Hakes Bros
Utilities & green energy
- Electric: None
- Sewer: Public Sewer
- Water: Public
- Utilities for property: Electricity Connected, Natural Gas Connected, Sewer Connected, Water Connected
Community & neighborhood
Security
- Security features: Smoke Detector(s)
Location
- Region: Rio Rancho
HOA & financial
HOA
- Has HOA: Yes
- HOA fee: $462 monthly
- Services included: Common Areas
Other
Other facts
- Listing terms: Cash,Conventional,FHA,VA Loan
Price history
| Date | Event | Price |
|---|---|---|
| 5/16/2023 | Sold | -- |
Source: | ||
| 4/16/2023 | Pending sale | $510,000$209/sqft |
Source: | ||
| 4/4/2023 | Price change | $510,000-1.9%$209/sqft |
Source: | ||
| 3/16/2023 | Listed for sale | $520,000+15.8%$214/sqft |
Source: | ||
| 7/8/2021 | Sold | -- |
Source: | ||
Public tax history
| Year | Property taxes | Tax assessment |
|---|---|---|
| 2025 | $7,093 -1.3% | $171,936 +1.6% |
| 2024 | $7,184 +20.4% | $169,307 +19.8% |
| 2023 | $5,966 +1.9% | $141,320 +3% |
Find assessor info on the county website
Neighborhood: 87144
Nearby schools
GreatSchools rating
- 6/10Sandia Vista Elementary SchoolGrades: PK-5Distance: 0.5 mi
- 8/10Mountain View Middle SchoolGrades: 6-8Distance: 0.5 mi
- 7/10V Sue Cleveland High SchoolGrades: 9-12Distance: 2.8 mi
Get a cash offer in 3 minutes
Find out how much your home could sell for in as little as 3 minutes with a no-obligation cash offer.
Estimated market value$544,000
Get a cash offer in 3 minutes
Find out how much your home could sell for in as little as 3 minutes with a no-obligation cash offer.
Estimated market value
$544,000
