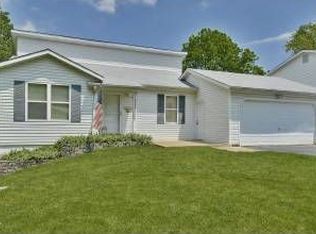3 Bedroom home in a quiet subdivision within 10 minutes of Gravois Bluffs. Perfect outdoor entertaining area with an over sized deck that includes built in seating. Large subdivision lot that is level and fully fenced. Additional HUGE garage that has 13 foot ceilings with workshop space in both this garage and the standard 2 car garage. LIFT NOT INCLUDED.
This property is off market, which means it's not currently listed for sale or rent on Zillow. This may be different from what's available on other websites or public sources.
