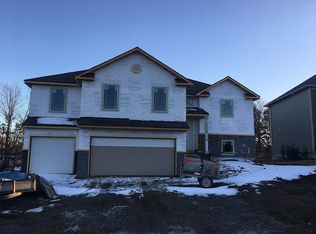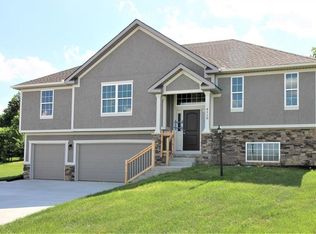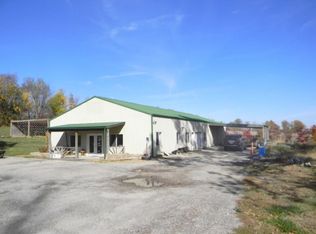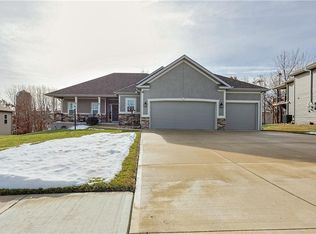READY TO OCCUPY! BUILDER IS OFFERING A 1 YR LIFESTYLE PLUS GREATLIFE MEMBERSHIP TO MOILA'S POOL AND FITNESS CENTER WITH AN ACCEPTED CONTRACT. New beautiful, 4 bedroom, 2 story by Vasut Construction. Great cul-de-sac lot. Formal dining, island kitchen, walk-in pantry, 4 bedrooms plus office and laundry upstairs. Low maintenance exterior. Located close to the stocked ponds and common grounds. Oak Grove elementary just down the road! This plan has a huge master suite and a large island kitchen. Now ready to occupy!
This property is off market, which means it's not currently listed for sale or rent on Zillow. This may be different from what's available on other websites or public sources.



