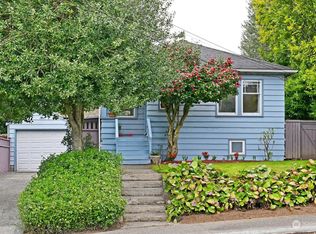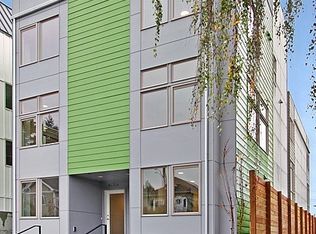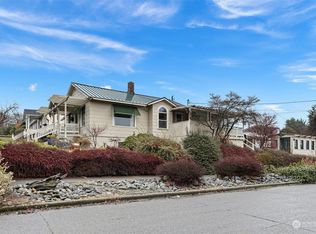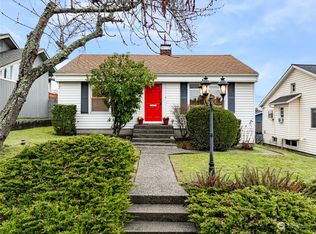Charming Craftsman in coveted Belvidere neighborhood. Close to Whole Foods, coffee shops, and all the community events and amenities West Seattle Junction has to offer! Easy access to W Seattle bridge, 10 quick mins to downtown! Hardwood floors, gorgeous remodeled kitchen and bathroom, double paned windows – a perfect blend of modern updates & old world charm. Move-in ready! With an open floor plan and large deck off the kitchen, this home is ideal for entertaining. Cozy bedrooms have new wool sisal carpeting and electric heaters. Garage with new electric garage door opener has convenient alley access. Large partially finished daylight basement with its own ductless mini-split system is perfect for a workshop or studio/office.
This property is off market, which means it's not currently listed for sale or rent on Zillow. This may be different from what's available on other websites or public sources.




