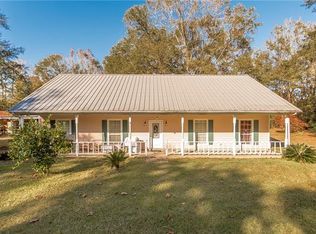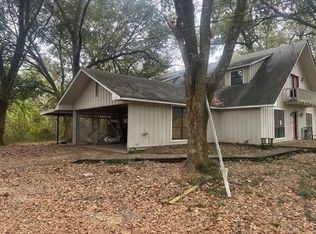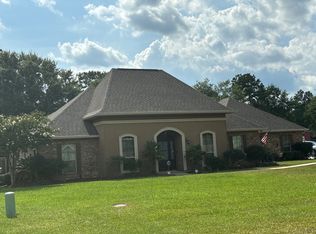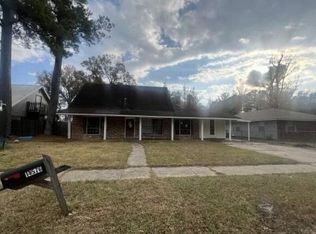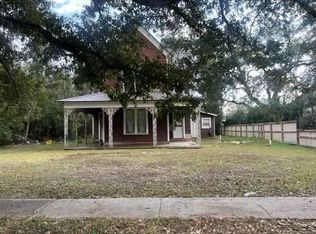This Spanish Style home has a lot of space for entertaining and having alone time. With a large living room, den with fireplace and game room, there is still a bonus room and office area upstairs as well as three spacious patio areas. It has some damage due to storms. The house is solid and worth much more once repaired.
For sale
$250,000
41115 Pumpkin Center Rd, Hammond, LA 70403
4beds
3,681sqft
Est.:
Single Family Residence, Residential
Built in 1970
1.12 Acres Lot
$-- Zestimate®
$68/sqft
$-- HOA
What's special
Office areaBonus roomThree spacious patio areasGame roomDen with fireplace
- 887 days |
- 504 |
- 31 |
Zillow last checked: 8 hours ago
Listing updated: October 28, 2025 at 02:05pm
Listed by:
Gordon Jenkins,
Chris Touchet 225-243-4861
Source: ROAM MLS,MLS#: 2023012642
Tour with a local agent
Facts & features
Interior
Bedrooms & bathrooms
- Bedrooms: 4
- Bathrooms: 3
- Full bathrooms: 2
- Partial bathrooms: 1
Rooms
- Room types: Bathroom, Primary Bathroom, Bedroom, Primary Bedroom, Den, Living Room, Utility Room, Great Room, Bonus Room, Other, Storage
Primary bedroom
- Features: En Suite Bath, Ceiling 9ft Plus, Cathedral Ceiling(s), Walk-In Closet(s), Master Downstairs
- Level: First
- Area: 378
- Dimensions: 18 x 21
Bedroom 1
- Level: First
- Area: 168
- Dimensions: 12 x 14
Bedroom 2
- Level: First
- Area: 140
- Dimensions: 10 x 14
Bedroom 3
- Level: First
- Area: 144
- Dimensions: 12 x 12
Primary bathroom
- Features: Double Vanity, Separate Shower, Soaking Tub
- Level: First
- Area: 180
- Dimensions: 12 x 15
Bathroom 1
- Level: First
- Area: 90
- Dimensions: 6 x 15
Kitchen
- Features: Laminate Counters, Kitchen Island, Pantry, Cabinets Factory Built
Living room
- Level: First
- Area: 420
- Dimensions: 14 x 30
Heating
- 2 or More Units Heat, Ductless
Cooling
- Multi Units, Central Air, Ductless, Ceiling Fan(s)
Appliances
- Included: Gas Cooktop, Dishwasher, Refrigerator, Range Hood
- Laundry: Electric Dryer Hookup, Washer Hookup, Inside, Washer/Dryer Hookups
Features
- Primary Closet
- Flooring: Laminate
- Number of fireplaces: 2
Interior area
- Total structure area: 4,305
- Total interior livable area: 3,681 sqft
Property
Parking
- Total spaces: 2
- Parking features: 2 Cars Park, Carport, Covered, Other, Driveway
- Has carport: Yes
Features
- Stories: 2
- Patio & porch: Patio
- Fencing: Partial
- Frontage length: 250
Lot
- Size: 1.12 Acres
- Dimensions: 250 x 250
- Features: Corner Lot, Rear Yard Vehicle Access, Shade Tree(s)
Details
- Parcel number: 3669718
Construction
Type & style
- Home type: SingleFamily
- Architectural style: Spanish
- Property subtype: Single Family Residence, Residential
Materials
- Block Siding, Stucco Siding, Block, Frame, Stucco
- Foundation: Slab
- Roof: Hip Roof,Slate
Condition
- New construction: No
- Year built: 1970
Utilities & green energy
- Gas: City/Parish
- Sewer: Septic Tank
- Water: Public
- Utilities for property: Cable Connected
Community & HOA
Community
- Subdivision: Rural Tract (no Subd)
Location
- Region: Hammond
Financial & listing details
- Price per square foot: $68/sqft
- Tax assessed value: $157,333
- Annual tax amount: $1,671
- Price range: $250K - $250K
- Date on market: 7/31/2023
- Listing terms: Conventional,FHA,Private Financing Available,VA Loan
Estimated market value
Not available
Estimated sales range
Not available
Not available
Price history
Price history
| Date | Event | Price |
|---|---|---|
| 10/28/2025 | Listed for sale | $250,000$68/sqft |
Source: | ||
| 10/14/2025 | Pending sale | $250,000$68/sqft |
Source: | ||
| 9/13/2025 | Listed for sale | $250,000$68/sqft |
Source: | ||
| 7/9/2025 | Pending sale | $250,000$68/sqft |
Source: | ||
| 6/30/2025 | Price change | $250,000-9.1%$68/sqft |
Source: | ||
Public tax history
Public tax history
| Year | Property taxes | Tax assessment |
|---|---|---|
| 2024 | $1,671 -0.4% | $15,733 +0.9% |
| 2023 | $1,678 +1.4% | $15,598 |
| 2022 | $1,655 +0.1% | $15,598 |
Find assessor info on the county website
BuyAbility℠ payment
Est. payment
$1,363/mo
Principal & interest
$1200
Home insurance
$88
Property taxes
$75
Climate risks
Neighborhood: 70403
Nearby schools
GreatSchools rating
- NAPerrin Early Learning CenterGrades: PK-KDistance: 6.1 mi
- 4/10Ponchatoula Junior High SchoolGrades: 7-8Distance: 6.4 mi
- 5/10Ponchatoula High SchoolGrades: 9-12Distance: 8.5 mi
Schools provided by the listing agent
- District: Tangipahoa Parish
Source: ROAM MLS. This data may not be complete. We recommend contacting the local school district to confirm school assignments for this home.
- Loading
- Loading
