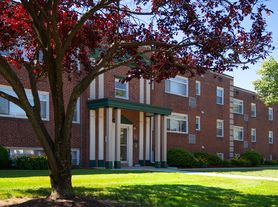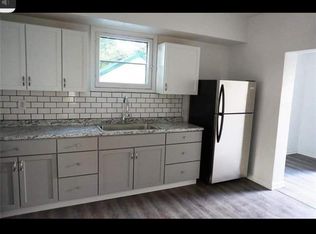Lower Burrell
4111 Wildcat Road
Beautifully updated home
3 brs
1.5 baths
Main bath has double vanities
Bathtub and separate shower
Huge kitchen with island
Tons of light
Front porch and rear deck
Large backyard
Situated on country style Lane
Tenant pays all utilities
Immed occupancy
3 br voucher accepted
House for rent
$1,295/mo
Fees may apply
4111 Wildcat Rd, New Kensington, PA 15068
3beds
--sqft
Price may not include required fees and charges. Learn more|
Single family residence
Available now
What's special
Large backyardHuge kitchen with islandBeautifully updated homeTons of lightRear deckFront porchBathtub and separate shower
- 9 days |
- -- |
- -- |
Zillow last checked: 8 hours ago
Listing updated: February 13, 2026 at 11:43pm
Travel times
Looking to buy when your lease ends?
Consider a first-time homebuyer savings account designed to grow your down payment with up to a 6% match & a competitive APY.
Facts & features
Interior
Bedrooms & bathrooms
- Bedrooms: 3
- Bathrooms: 2
- Full bathrooms: 1
- 1/2 bathrooms: 1
Property
Parking
- Details: Contact manager
Features
- Exterior features: No Utilities included in rent
Details
- Parcel number: 1701120059
Construction
Type & style
- Home type: SingleFamily
- Property subtype: Single Family Residence
Community & HOA
Location
- Region: New Kensington
Financial & listing details
- Lease term: 1 year
Price history
| Date | Event | Price |
|---|---|---|
| 2/13/2026 | Listed for rent | $1,295 |
Source: Zillow Rentals Report a problem | ||
| 2/2/2026 | Listing removed | $145,000 |
Source: | ||
| 12/2/2025 | Price change | $145,000-3.3% |
Source: | ||
| 10/29/2025 | Price change | $150,000+150% |
Source: | ||
| 7/3/2025 | Pending sale | $60,000+15.4% |
Source: | ||
Neighborhood: 15068
Nearby schools
GreatSchools rating
- 3/10Stewart El SchoolGrades: 4-5Distance: 1.8 mi
- 6/10Charles A Huston Middle SchoolGrades: 6-8Distance: 2.2 mi
- 5/10Burrell High SchoolGrades: 9-12Distance: 2.1 mi

