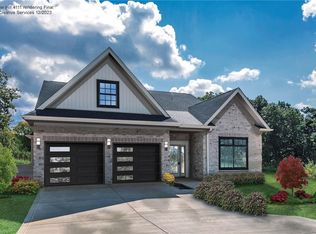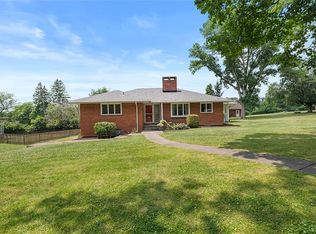Sold for $777,178
$777,178
4111 Swallow Hill Rd, Carnegie, PA 15106
3beds
2,642sqft
Single Family Residence
Built in 2023
0.61 Acres Lot
$803,900 Zestimate®
$294/sqft
$3,391 Estimated rent
Home value
$803,900
$756,000 - $844,000
$3,391/mo
Zestimate® history
Loading...
Owner options
Explore your selling options
What's special
NEW CONSTRUCTION PATIO HOMES, PRIME LOCATION! Located in Scott Township- just minutes from major highways, shopping, Township parks, St. Clair hospital, Downtown Pittsburgh and the Greater Pittsburgh Airport! Custom designed Stone Patio Home offers desirable first-floor living. The master suite features his & hers walk-in closets and a full bath with both tub and walk-in shower. The open-concept first floor also boasts a large great room with Cathedral ceiling, formal dining room, powder room, study/den, laundry room, and 2-car garage. Greeted on the second floor by a spacious loft/lounge area, full bath, 2 additional bedrooms, and a large storage area located above the garage. ONLY 2 AVAILABLE! Buyers select all interior finishes! Unit is framed and can be completed within 180 days of completed interior selections and a signed contract.
Zillow last checked: 8 hours ago
Listing updated: January 29, 2024 at 12:34pm
Listed by:
John Butera 412-833-5405,
COLDWELL BANKER REALTY
Bought with:
Kelly Luhn, RS363118
BERKSHIRE HATHAWAY THE PREFERRED REALTY
Source: WPMLS,MLS#: 1581143 Originating MLS: West Penn Multi-List
Originating MLS: West Penn Multi-List
Facts & features
Interior
Bedrooms & bathrooms
- Bedrooms: 3
- Bathrooms: 3
- Full bathrooms: 2
- 1/2 bathrooms: 1
Primary bedroom
- Level: Main
- Dimensions: 15X15
Bedroom 2
- Level: Upper
- Dimensions: 17X13
Bedroom 3
- Level: Upper
- Dimensions: 14X12
Den
- Level: Main
- Dimensions: 15X12
Dining room
- Level: Main
- Dimensions: 13X11
Entry foyer
- Level: Main
- Dimensions: 21X7
Game room
- Level: Main
- Dimensions: 17X15
Kitchen
- Level: Main
- Dimensions: 17X16
Laundry
- Level: Main
- Dimensions: 12X7
Heating
- Forced Air, Gas
Cooling
- Central Air, Electric
Appliances
- Included: Some Gas Appliances, Dishwasher, Disposal, Microwave, Stove
Features
- Flooring: Ceramic Tile, Carpet
- Windows: Multi Pane, Screens
- Has basement: No
- Has fireplace: Yes
- Fireplace features: Option
Interior area
- Total structure area: 2,642
- Total interior livable area: 2,642 sqft
Property
Parking
- Total spaces: 2
- Parking features: Attached, Garage, Garage Door Opener
- Has attached garage: Yes
Features
- Levels: One and One Half
- Stories: 1
- Pool features: None
Lot
- Size: 0.61 Acres
- Dimensions: 150 x 327 x 109
Details
- Parcel number: 0143D00136000000
Construction
Type & style
- Home type: SingleFamily
- Architectural style: Colonial
- Property subtype: Single Family Residence
Materials
- Brick, Stone
- Roof: Composition
Condition
- New Construction
- New construction: Yes
- Year built: 2023
Utilities & green energy
- Sewer: Public Sewer
- Water: Public
Community & neighborhood
Community
- Community features: Public Transportation
Location
- Region: Carnegie
Price history
| Date | Event | Price |
|---|---|---|
| 1/29/2024 | Sold | $777,178+29.6%$294/sqft |
Source: | ||
| 5/23/2023 | Contingent | $599,900$227/sqft |
Source: | ||
| 4/27/2023 | Listed for sale | $599,900$227/sqft |
Source: | ||
| 4/19/2023 | Contingent | $599,900$227/sqft |
Source: | ||
| 4/15/2023 | Price change | $599,900+4.2%$227/sqft |
Source: | ||
Public tax history
| Year | Property taxes | Tax assessment |
|---|---|---|
| 2025 | $9,361 +577.6% | $271,600 +546.7% |
| 2024 | $1,382 +595.5% | $42,000 |
| 2023 | $199 -7.3% | $42,000 -7.3% |
Find assessor info on the county website
Neighborhood: 15106
Nearby schools
GreatSchools rating
- 5/10Carnegie El SchoolGrades: K-6Distance: 0.7 mi
- 7/10Carlynton Junior-Senior High SchoolGrades: 7-12Distance: 2.2 mi
Schools provided by the listing agent
- District: Chartiers Valley
Source: WPMLS. This data may not be complete. We recommend contacting the local school district to confirm school assignments for this home.
Get pre-qualified for a loan
At Zillow Home Loans, we can pre-qualify you in as little as 5 minutes with no impact to your credit score.An equal housing lender. NMLS #10287.

