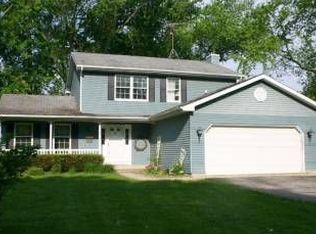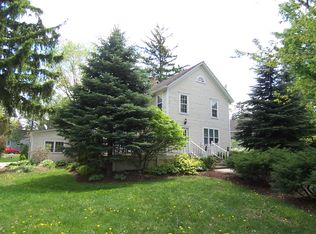Closed
$322,500
4111 S Country Club Rd, Crystal Lake, IL 60012
5beds
1,850sqft
Single Family Residence
Built in 1985
0.39 Acres Lot
$381,300 Zestimate®
$174/sqft
$2,882 Estimated rent
Home value
$381,300
$362,000 - $400,000
$2,882/mo
Zestimate® history
Loading...
Owner options
Explore your selling options
What's special
Welcome to 4111 S Country Club Rd, Crystal Lake! This stunning 3+2 beds, 2.5 bath home has undergone fabulous updates throughout, offering you a perfect blend of modern convenience and functionality. As you step inside, you'll immediately notice the beautiful updated flooring. This home also offers a well-appointed kitchen, complete with modern stainless steel appliances, plenty of storage space, and eat-in table space. Two large living spaces finish off the main level. Upstairs, the bedrooms are spacious and filled with natural light, providing a peaceful sanctuary for rest and relaxation. The master suite boasts a luxurious feel, with its own private en-suite with walk-in closet and bathroom featuring double sink and walk-in shower. All bathrooms have recently been updated. One of the highlights of this property is the stunning screened porch, which has been completely redone. Additionally, the deck has recently been painted, revitalizing its appearance and making it a great place to soak up the sun or host a barbecue. This outdoor oasis provides the perfect setting for relaxation and entertainment. Conveniently located with access to school, parks, shopping and a quick drive to downtown Crystal Lake. A must see!
Zillow last checked: 8 hours ago
Listing updated: September 17, 2023 at 12:14pm
Listing courtesy of:
Beth Repta 847-381-9500,
Keller Williams Success Realty
Bought with:
Marek Prus
RE/MAX City
Source: MRED as distributed by MLS GRID,MLS#: 11830966
Facts & features
Interior
Bedrooms & bathrooms
- Bedrooms: 5
- Bathrooms: 3
- Full bathrooms: 2
- 1/2 bathrooms: 1
Primary bedroom
- Features: Flooring (Carpet), Bathroom (Full)
- Level: Second
- Area: 228 Square Feet
- Dimensions: 19X12
Bedroom 2
- Features: Flooring (Carpet)
- Level: Second
- Area: 156 Square Feet
- Dimensions: 13X12
Bedroom 3
- Features: Flooring (Carpet)
- Level: Second
- Area: 120 Square Feet
- Dimensions: 12X10
Bedroom 4
- Level: Basement
- Area: 99 Square Feet
- Dimensions: 11X09
Bedroom 5
- Level: Basement
- Area: 132 Square Feet
- Dimensions: 12X11
Den
- Level: Basement
- Area: 132 Square Feet
- Dimensions: 12X11
Dining room
- Features: Flooring (Ceramic Tile)
- Level: Main
- Area: 91 Square Feet
- Dimensions: 13X07
Family room
- Features: Flooring (Ceramic Tile)
- Level: Main
- Area: 180 Square Feet
- Dimensions: 15X12
Foyer
- Features: Flooring (Vinyl)
- Level: Main
- Area: 72 Square Feet
- Dimensions: 09X08
Kitchen
- Features: Kitchen (Eating Area-Breakfast Bar, Eating Area-Table Space, Pantry-Closet), Flooring (Ceramic Tile)
- Level: Main
- Area: 120 Square Feet
- Dimensions: 15X08
Laundry
- Features: Flooring (Vinyl)
- Level: Main
- Area: 72 Square Feet
- Dimensions: 12X06
Living room
- Features: Flooring (Carpet)
- Level: Main
- Area: 182 Square Feet
- Dimensions: 14X13
Office
- Features: Flooring (Carpet)
- Level: Basement
- Area: 100 Square Feet
- Dimensions: 10X10
Screened porch
- Features: Flooring (Other)
- Level: Main
- Area: 198 Square Feet
- Dimensions: 18X11
Heating
- Natural Gas, Forced Air
Cooling
- Central Air
Appliances
- Included: Range, Microwave, Dishwasher, Refrigerator
- Laundry: Main Level, In Unit
Features
- Cathedral Ceiling(s)
- Basement: Finished,Full
- Attic: Unfinished
- Number of fireplaces: 1
- Fireplace features: Wood Burning, Attached Fireplace Doors/Screen, Gas Starter, Family Room
Interior area
- Total structure area: 0
- Total interior livable area: 1,850 sqft
Property
Parking
- Total spaces: 2
- Parking features: Asphalt, Garage Door Opener, On Site, Garage Owned, Attached, Garage
- Attached garage spaces: 2
- Has uncovered spaces: Yes
Accessibility
- Accessibility features: No Disability Access
Features
- Stories: 2
- Patio & porch: Deck, Screened
Lot
- Size: 0.39 Acres
Details
- Parcel number: 1325201009
- Special conditions: None
- Other equipment: Water-Softener Owned, Ceiling Fan(s), Sump Pump
Construction
Type & style
- Home type: SingleFamily
- Architectural style: Traditional
- Property subtype: Single Family Residence
Materials
- Aluminum Siding
- Foundation: Concrete Perimeter
- Roof: Asphalt
Condition
- New construction: No
- Year built: 1985
Utilities & green energy
- Sewer: Septic Tank
- Water: Well
Community & neighborhood
Community
- Community features: Street Paved
Location
- Region: Crystal Lake
- Subdivision: Ridgefield
HOA & financial
HOA
- Services included: None
Other
Other facts
- Listing terms: FHA
- Ownership: Fee Simple
Price history
| Date | Event | Price |
|---|---|---|
| 9/15/2023 | Sold | $322,500-3.7%$174/sqft |
Source: | ||
| 8/1/2023 | Contingent | $335,000$181/sqft |
Source: | ||
| 7/24/2023 | Price change | $335,000-4.3%$181/sqft |
Source: | ||
| 7/19/2023 | Listed for sale | $350,000+194.1%$189/sqft |
Source: | ||
| 12/1/2011 | Sold | $119,000$64/sqft |
Source: | ||
Public tax history
Tax history is unavailable.
Neighborhood: 60012
Nearby schools
GreatSchools rating
- 5/10West Elementary SchoolGrades: K-5Distance: 2.3 mi
- 5/10Richard F Bernotas Middle SchoolGrades: 6-8Distance: 2 mi
- 9/10Prairie Ridge High SchoolGrades: 9-12Distance: 2.4 mi
Schools provided by the listing agent
- Elementary: West Elementary School
- Middle: Richard F Bernotas Middle School
- High: Prairie Ridge High School
- District: 47
Source: MRED as distributed by MLS GRID. This data may not be complete. We recommend contacting the local school district to confirm school assignments for this home.
Get a cash offer in 3 minutes
Find out how much your home could sell for in as little as 3 minutes with a no-obligation cash offer.
Estimated market value$381,300
Get a cash offer in 3 minutes
Find out how much your home could sell for in as little as 3 minutes with a no-obligation cash offer.
Estimated market value
$381,300

