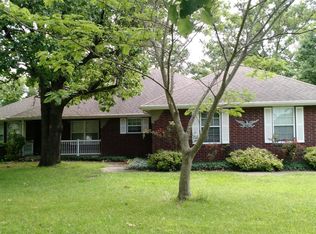Closed
Price Unknown
4111 S 119th Road, Bolivar, MO 65613
3beds
2,383sqft
Single Family Residence
Built in 2005
1.5 Acres Lot
$398,900 Zestimate®
$--/sqft
$2,022 Estimated rent
Home value
$398,900
$379,000 - $419,000
$2,022/mo
Zestimate® history
Loading...
Owner options
Explore your selling options
What's special
Just 3 miles north of CMH Hospital in Bolivar is a home tucked away among mature trees in a park like setting on 1.5 acres delivering a great sense of privacy in the Cherry Blossom Hills subdivision. The ranch style home offers 3 bedrooms with the main bedroom being on the opposite end of the home from the other 2 bedrooms. The home has an additional room that could easily be used as a 4th (non-conforming) bedroom or office/study. The central part of the home is the large family room with a full wall of windows providing natural light and views of the treelined property. The room has a propane gas fireplace for an alternative heating source and high, tray ceilings. The kitchen has a bay window and large island to maximize the space. The formal dining room provides crown molding around the ceiling and is a perfect place for dinner parties. Go into the main bedroom and open the double doors to the main bathroom and you will find two walk-in closets, a frameless shower, and an oversized jetted tub. The back doors of the home open to the covered patio looking over the fenced backyard. From a function perspective, the home offers an oversized laundry/mudroom with a large walk-in closet for additional storage. Bring all your cars, motorcycles, or toys as the home has a large 2 car garage attached to the home along with a detached garage for two cars that is insulated with electrical. The home offers a new roof, new guttering with gutter guards, and a fresh gravel overlay on the driveway. The property is a wonderful balance of country quietness, but still close to the wonderful community of Bolivar!
Zillow last checked: 8 hours ago
Listing updated: August 28, 2024 at 06:33pm
Listed by:
Corey Rich 417-225-0256,
Stellar Real Estate Co.
Bought with:
Katie Price, 2020028592
Frontier Mac Realty
Source: SOMOMLS,MLS#: 60264440
Facts & features
Interior
Bedrooms & bathrooms
- Bedrooms: 3
- Bathrooms: 3
- Full bathrooms: 2
- 1/2 bathrooms: 1
Heating
- Central, Fireplace(s), Forced Air, Heat Pump, Electric, Propane
Cooling
- Ceiling Fan(s), Central Air, Heat Pump
Appliances
- Included: Dishwasher, Disposal, Electric Water Heater, Free-Standing Electric Oven, Microwave, Refrigerator, Water Softener Owned
- Laundry: In Garage, Laundry Room, W/D Hookup
Features
- Crown Molding, Internet - Cable, Laminate Counters, Tile Counters, Tray Ceiling(s), Vaulted Ceiling(s), Walk-In Closet(s), Walk-in Shower
- Flooring: Carpet, Laminate, Tile
- Doors: Storm Door(s)
- Windows: Blinds, Double Pane Windows, Window Treatments
- Has basement: No
- Attic: Pull Down Stairs
- Has fireplace: Yes
- Fireplace features: Living Room, Propane
Interior area
- Total structure area: 2,383
- Total interior livable area: 2,383 sqft
- Finished area above ground: 2,383
- Finished area below ground: 0
Property
Parking
- Total spaces: 4
- Parking features: Additional Parking, Driveway, Garage Door Opener, Garage Faces Side, Gravel, Parking Space
- Attached garage spaces: 4
- Has uncovered spaces: Yes
Features
- Levels: One
- Stories: 1
- Patio & porch: Covered, Patio
- Exterior features: Rain Gutters
- Has spa: Yes
- Spa features: Bath
- Fencing: Wood
Lot
- Size: 1.50 Acres
- Features: Acreage, Mature Trees, Wooded
Details
- Parcel number: 060.726000000001.014
Construction
Type & style
- Home type: SingleFamily
- Architectural style: Ranch
- Property subtype: Single Family Residence
Materials
- Stone, Vinyl Siding
- Foundation: Brick/Mortar, Crawl Space
- Roof: Composition
Condition
- Year built: 2005
Utilities & green energy
- Sewer: Septic Tank
- Water: Private
Community & neighborhood
Security
- Security features: Smoke Detector(s)
Location
- Region: Bolivar
- Subdivision: Cherry Blossom Hills
HOA & financial
HOA
- HOA fee: $10 monthly
- Services included: Snow Removal
Other
Other facts
- Listing terms: Cash,Conventional,FHA,USDA/RD,VA Loan
- Road surface type: Gravel
Price history
| Date | Event | Price |
|---|---|---|
| 4/26/2024 | Sold | -- |
Source: | ||
| 3/30/2024 | Pending sale | $381,000$160/sqft |
Source: | ||
| 3/29/2024 | Listed for sale | $381,000+53.1%$160/sqft |
Source: | ||
| 3/18/2021 | Listing removed | -- |
Source: Owner Report a problem | ||
| 9/26/2020 | Listing removed | $248,900$104/sqft |
Source: Owner Report a problem | ||
Public tax history
| Year | Property taxes | Tax assessment |
|---|---|---|
| 2024 | $1,944 +0.5% | $35,760 |
| 2023 | $1,933 +7% | $35,760 +2.1% |
| 2022 | $1,806 +0.4% | $35,030 |
Find assessor info on the county website
Neighborhood: 65613
Nearby schools
GreatSchools rating
- 9/10Bolivar Intermediate SchoolGrades: 3-5Distance: 2.2 mi
- 4/10Bolivar Middle SchoolGrades: 6-8Distance: 3.1 mi
- 8/10Bolivar High SchoolGrades: 9-12Distance: 2.2 mi
Schools provided by the listing agent
- Elementary: Bolivar
- Middle: Bolivar
- High: Bolivar
Source: SOMOMLS. This data may not be complete. We recommend contacting the local school district to confirm school assignments for this home.
Sell for more on Zillow
Get a Zillow Showcase℠ listing at no additional cost and you could sell for .
$398,900
2% more+$7,978
With Zillow Showcase(estimated)$406,878
