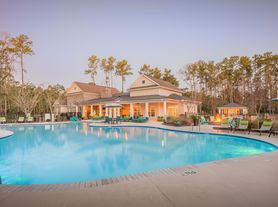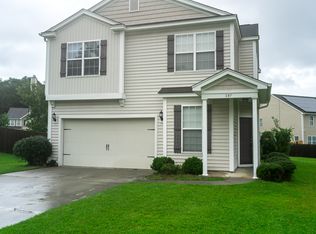4111 Rising Tide Dr - Available Now!
Welcome to Chandler Crossing in Summerville! This brand-new 4-bedroom, 2.5-bath home features a bright open floor plan with LVP flooring and a versatile flex spaceperfect for a home office or playroom. The modern kitchen offers white cabinets and stainless steel appliances, ideal for everyday living and entertaining. Upstairs includes a spacious primary suite, three additional bedrooms, and a laundry room with washer and dryer. Enjoy a two-car garage and a large backyard to top it all off.
Available Now!
VACANT / AVAILABLE FOR SELF ACCESS OR REALTOR SHOWINGS.
Self-showing link, application requirements and virtual tour on our website.
(Ed Wilt is recognized as a preferred realtor and is not an employee or affiliate of Charleston Property Company).
Non-refundable application fee - $75 per person.
No pets allowed
No properties managed by the Charleston Property Company have been approved to accept Section 8 vouchers.
House for rent
$2,750/mo
4111 Rising Tide Dr, Summerville, SC 29485
4beds
2,400sqft
Price may not include required fees and charges.
Single family residence
Available now
No pets
2 Attached garage spaces parking
What's special
Two-car garageStainless steel appliancesBright open floor planLarge backyardModern kitchenLvp flooringSpacious primary suite
- 3 days |
- -- |
- -- |
Zillow last checked: 10 hours ago
Listing updated: January 28, 2026 at 09:15pm
Travel times
Looking to buy when your lease ends?
Consider a first-time homebuyer savings account designed to grow your down payment with up to a 6% match & a competitive APY.
Facts & features
Interior
Bedrooms & bathrooms
- Bedrooms: 4
- Bathrooms: 3
- Full bathrooms: 2
- 1/2 bathrooms: 1
Appliances
- Included: Dishwasher, Disposal, Microwave, Refrigerator
Interior area
- Total interior livable area: 2,400 sqft
Video & virtual tour
Property
Parking
- Total spaces: 2
- Parking features: Attached
- Has attached garage: Yes
- Details: Contact manager
Features
- Exterior features: Smoke Free
Construction
Type & style
- Home type: SingleFamily
- Property subtype: Single Family Residence
Condition
- Year built: 2025
Community & HOA
Community
- Features: Smoke Free
Location
- Region: Summerville
Financial & listing details
- Lease term: Contact For Details
Price history
| Date | Event | Price |
|---|---|---|
| 1/27/2026 | Listed for rent | $2,750$1/sqft |
Source: Zillow Rentals Report a problem | ||
| 5/30/2025 | Listing removed | $374,989$156/sqft |
Source: | ||
| 5/16/2025 | Price change | $374,9890%$156/sqft |
Source: | ||
| 5/10/2025 | Price change | $374,990-0.8%$156/sqft |
Source: | ||
| 2/21/2025 | Listed for sale | $377,990$157/sqft |
Source: | ||
Neighborhood: 29485
Nearby schools
GreatSchools rating
- 9/10Beech Hill Elementary SchoolGrades: PK-5Distance: 1.4 mi
- 6/10East Edisto MiddleGrades: 6-8Distance: 1.4 mi
- 8/10Ashley Ridge High SchoolGrades: 9-12Distance: 2.2 mi

