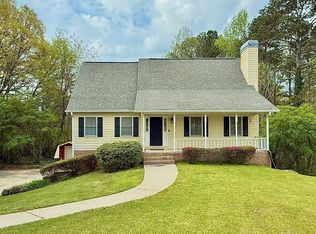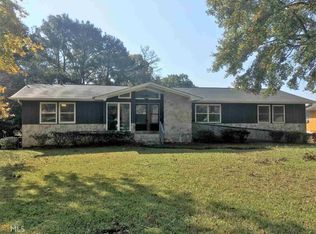Lovely home for a large family in quite cul de sac. Home has large living room/dining room with fireplace w/gas logs, kitchen with solid surface counter tops, and breakfast area. Master bedroom and three other bedrooms on the main floor, downstairs has a large recreation room and full bath, and large storage area with boat door. There is a large sunroom overlooking the in-ground pool (the pool does need a liner and seller will have liner installed with acceptable offer.) There is a mud room as you come in from the garage. Please call and make an appointment to see this house today, this much house at this price won't last long! Call agent for code to lockbox
This property is off market, which means it's not currently listed for sale or rent on Zillow. This may be different from what's available on other websites or public sources.

