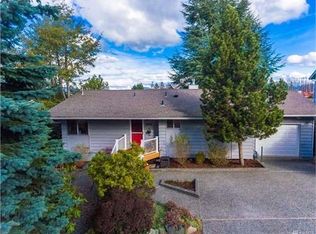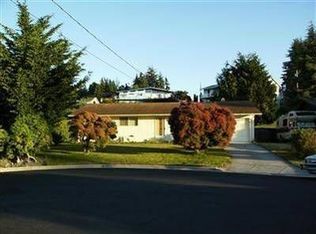This 1893 square foot single family home has 3 bedrooms and 2.75 bathrooms. This home is located at 4111 R Ave, Anacortes, WA 98221.
This property is off market, which means it's not currently listed for sale or rent on Zillow. This may be different from what's available on other websites or public sources.


