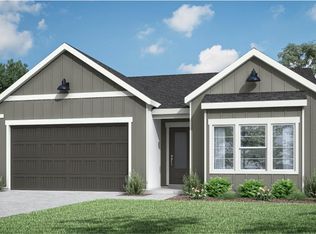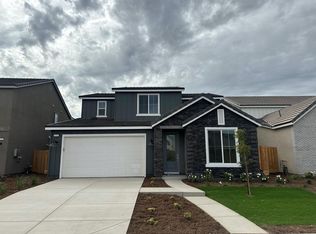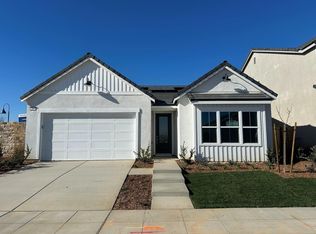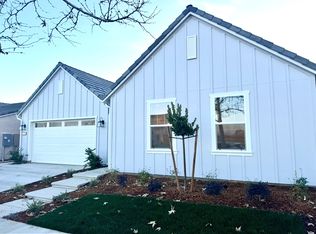Sold for $502,326
$502,326
4111 Primrose Rd #45, Madera, CA 93636
5beds
4baths
2,534sqft
Residential, Single Family Residence
Built in ----
4,495.39 Square Feet Lot
$498,100 Zestimate®
$198/sqft
$3,052 Estimated rent
Home value
$498,100
$428,000 - $583,000
$3,052/mo
Zestimate® history
Loading...
Owner options
Explore your selling options
What's special
Move in ready May! Pamplona waiting for at the Valencia @ Tesoro Viejo.This new two-story home is ready for modern lifestyles. An open-concept layout combines the kitchen, living and dining areas for enhanced multitasking and transitions with a secluded office on the first floor. A bedroom at the back boasts convenient access to a spacious and flexible family room. On the second level are four additional bedrooms, including the lavish owner's suite toward the back of the home, offering direct access to a spa-inspired bathroom and generous walk-in closet.Prices and features may vary and are subject to change. Photos are for illustrative purposes only.
Zillow last checked: 8 hours ago
Listing updated: July 08, 2025 at 01:49pm
Listed by:
Jan M. Wright DRE #01707133 559-288-6893,
Realty Concepts, Ltd. - Fresno
Bought with:
Nancy Olivas, DRE #02011703
Real Broker
Source: Fresno MLS,MLS#: 629568Originating MLS: Fresno MLS
Facts & features
Interior
Bedrooms & bathrooms
- Bedrooms: 5
- Bathrooms: 4
Primary bedroom
- Area: 0
- Dimensions: 0 x 0
Bedroom 1
- Area: 0
- Dimensions: 0 x 0
Bedroom 2
- Area: 0
- Dimensions: 0 x 0
Bedroom 3
- Area: 0
- Dimensions: 0 x 0
Bedroom 4
- Area: 0
- Dimensions: 0 x 0
Bathroom
- Features: Tub/Shower, Shower
Dining room
- Features: Living Room/Area
- Area: 0
- Dimensions: 0 x 0
Family room
- Area: 0
- Dimensions: 0 x 0
Kitchen
- Features: Breakfast Bar, Pantry
- Area: 0
- Dimensions: 0 x 0
Living room
- Area: 0
- Dimensions: 0 x 0
Basement
- Area: 0
Heating
- Has Heating (Unspecified Type)
Cooling
- 13+ SEER A/C, Central Air
Appliances
- Included: F/S Range/Oven, Gas Appliances, Electric Appliances, Disposal, Dishwasher, Microwave
- Laundry: Inside, Utility Room, Upper Level
Features
- Isolated Bedroom, Built-in Features, Office
- Flooring: Carpet, Laminate, Tile
- Windows: Double Pane Windows
- Has fireplace: No
Interior area
- Total structure area: 2,534
- Total interior livable area: 2,534 sqft
Property
Parking
- Total spaces: 2
- Parking features: Garage - Attached
- Attached garage spaces: 2
Features
- Levels: Two
- Stories: 2
- Fencing: Fenced
Lot
- Size: 4,495 sqft
- Features: Urban, Corner Lot, Drip System
Details
- Parcel number: NEW/UNDER CONSTRUCTION/NA
Construction
Type & style
- Home type: SingleFamily
- Property subtype: Residential, Single Family Residence
Materials
- Stucco, Wood Siding, Stone
- Foundation: Concrete
- Roof: Tile
Utilities & green energy
- Sewer: Public Sewer
- Water: Public
- Utilities for property: Public Utilities
Community & neighborhood
Location
- Region: Madera
HOA & financial
HOA
- Has HOA: Yes
- HOA fee: $198 monthly
- Amenities included: Pool, Clubhouse, Fitness Center, Green Area, Playground, Other/None
Other financial information
- Total actual rent: 0
Other
Other facts
- Listing agreement: Exclusive Right To Sell
Price history
| Date | Event | Price |
|---|---|---|
| 6/27/2025 | Sold | $502,326+3.8%$198/sqft |
Source: Fresno MLS #629568 Report a problem | ||
| 5/30/2025 | Pending sale | $484,000$191/sqft |
Source: Fresno MLS #629568 Report a problem | ||
| 5/30/2025 | Price change | $484,000-1%$191/sqft |
Source: Fresno MLS #629568 Report a problem | ||
| 5/15/2025 | Price change | $489,000+1%$193/sqft |
Source: Fresno MLS #629568 Report a problem | ||
| 5/7/2025 | Price change | $484,000+1%$191/sqft |
Source: Fresno MLS #629568 Report a problem | ||
Public tax history
Tax history is unavailable.
Neighborhood: 93636
Nearby schools
GreatSchools rating
- 7/10Hillside ElementaryGrades: K-8Distance: 0.7 mi
- 6/10Minarets High SchoolGrades: 9-12Distance: 11.7 mi
- 7/10Minarets Charter HighGrades: 9-12Distance: 11.6 mi
Schools provided by the listing agent
- Elementary: Hillside
- Middle: Hillside
- High: Minarets
Source: Fresno MLS. This data may not be complete. We recommend contacting the local school district to confirm school assignments for this home.
Get pre-qualified for a loan
At Zillow Home Loans, we can pre-qualify you in as little as 5 minutes with no impact to your credit score.An equal housing lender. NMLS #10287.
Sell for more on Zillow
Get a Zillow Showcase℠ listing at no additional cost and you could sell for .
$498,100
2% more+$9,962
With Zillow Showcase(estimated)$508,062



