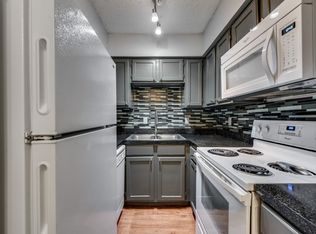Step into this distinctive two-bedroom apartment known for its exceptional open-concept layout and charm. With its well-preserved features, it offers a spacious and versatile living space. As you enter, you'll be greeted by the main living area that seamlessly integrates the living room, galley kitchen with a convenient breakfast bar and pantry, and a designated dining space. This open-concept design provides a welcoming and airy atmosphere, perfect for both relaxation and entertaining.Off the dining area, a sliding glass door leads to a generously sized patio/balcony, extending your living space outdoors. This outdoor oasis also includes a door to extra storage and washer/dryer hookups, combining convenience with outdoor enjoyment. Both bedrooms are generously sized and boast walk-in closets, offering abundant storage space. The first full bathroom is conveniently located across the hallway from the first bedroom, with a linen closet right outside the door. The primary bedroom features an en-suite full bathroom with a glass door that leads out onto the patio/balcony. This private retreat allows you to enjoy outdoor access right from your bedroom.This two-bedroom apartment stands out with its unique open-concept design, creating a comfortable and versatile living space that suits your needs.
Apartment for rent
Special offer
$1,365/mo
4111 Polaris Dr #13-3057, Irving, TX 75038
2beds
927sqft
Price may not include required fees and charges.
Apartment
Available now
Cats, dogs OK
Air conditioner
Hookups laundry
-- Parking
Fireplace
What's special
Unique open-concept designWalk-in closetsExceptional open-concept layout
- 25 days
- on Zillow |
- -- |
- -- |
Travel times
Prepare for your first home with confidence
Consider a first-time homebuyer savings account designed to grow your down payment with up to a 6% match & 4.15% APY.
Facts & features
Interior
Bedrooms & bathrooms
- Bedrooms: 2
- Bathrooms: 2
- Full bathrooms: 2
Rooms
- Room types: Sun Room
Heating
- Fireplace
Cooling
- Air Conditioner
Appliances
- Included: Dishwasher, WD Hookup
- Laundry: Hookups
Features
- Storage, WD Hookup, Walk-In Closet(s)
- Has fireplace: Yes
Interior area
- Total interior livable area: 927 sqft
Video & virtual tour
Property
Parking
- Details: Contact manager
Features
- Exterior features: 24/7 Community Monitoring, 24/7 Emergency Maintenance, After-Hours Patrol, Barbecue, Carports Available, Credit-Building Program, Designated Resident Parking, Exterior Type: Conventional, Granite Countertops, HardwoodFloor, Mobile Messaging for Personalized Communication, Natural Landscaping, Package Receiving, Pet Park, Pickleball Court, Poolside Cabana, Private Patios & Balconies*, Renovated Interiors*, Self-Service Maintenance Portal, Tennis Court(s), Upgraded Tile Backsplash*, Vibrant Resident Hub & Community Events
Construction
Type & style
- Home type: Apartment
- Property subtype: Apartment
Condition
- Year built: 1982
Building
Details
- Building name: Bridgeport
Management
- Pets allowed: Yes
Community & HOA
Community
- Features: Clubhouse, Pool, Tennis Court(s)
HOA
- Amenities included: Pool, Tennis Court(s)
Location
- Region: Irving
Financial & listing details
- Lease term: 5 months, 6 months, 7 months, 8 months, 9 months, 10 months, 11 months, 12 months, 13 months
Price history
| Date | Event | Price |
|---|---|---|
| 5/3/2025 | Price change | $1,365-6.8%$1/sqft |
Source: Zillow Rentals | ||
| 3/26/2025 | Listed for rent | $1,465+2.8%$2/sqft |
Source: Zillow Rentals | ||
| 4/27/2024 | Listing removed | -- |
Source: Zillow Rentals | ||
| 4/10/2024 | Price change | $1,425-2.4%$2/sqft |
Source: Zillow Rentals | ||
| 4/3/2024 | Listed for rent | $1,460$2/sqft |
Source: Zillow Rentals | ||
Neighborhood: Northwest
There are 26 available units in this apartment building
- Special offer!Dive into Summer Savings!: Tour & apply the same day by 6/30 to enjoy waived admin & application fees. $200+ value! Don't wait, this sizzling deal won't last forever!
![[object Object]](https://photos.zillowstatic.com/fp/3247c96b135b3799a4eae4cd26de71f4-p_i.jpg)
