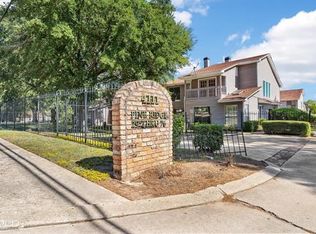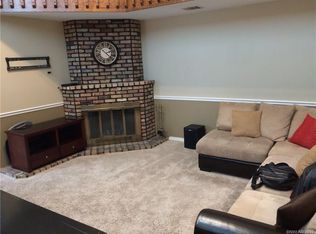Completely REMODELED & MOVE-IN READY! This home features: Private Courtyard Entry, Kitchen with Granite, Stainless Steel Appliances, Breakfast Bar and Separate Eat-In area, Spacious Living Room with Fireplace, Large Bedrooms with Walk-In Closets, Central Heating and Air, Half bath for guest, Covered Attached Parking, Community Pool very close to this unit! Super cute and ready for immediate occupancy, Please call listing agent for a private tour.
This property is off market, which means it's not currently listed for sale or rent on Zillow. This may be different from what's available on other websites or public sources.

