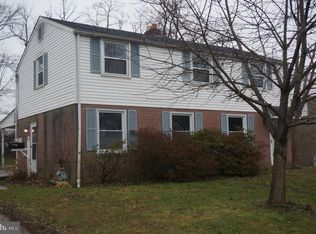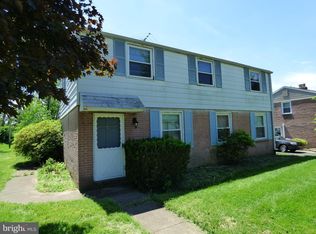Highly desirable and very affordable, this expanded brick colonial has been updated and freshly painted just awaiting your own personal touch. Located in award winning Colonial School District and beautifully set backing to woods, this home is just minutes away from major roads, regional railways, entertainment, shopping, and popular eateries. The first floor features Brazilian Cherry hardwood floors, sunny living room with brick surround gas fireplace open to the dining room and updated kitchen, all with picturesque front yard views. A spacious 2 room addition is perfect as a family room with separate den/office/playroom or 4th bedroom, overlooking an expansive backyard, ideal for summer entertaining. A conveniently located full bath and laundry/utility room are also located on the first floor, accessed through the kitchen or family room/4th bedroom area. Upstairs boasts 3 large neutrally painted bedrooms with ample closets, plus full bath and plenty of storage space. Enjoy the lifestyle and neighborhood this wonderful home has to offer!!!
This property is off market, which means it's not currently listed for sale or rent on Zillow. This may be different from what's available on other websites or public sources.

