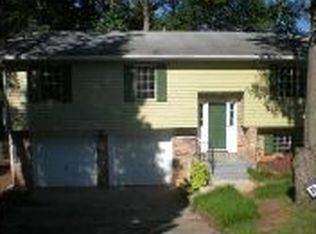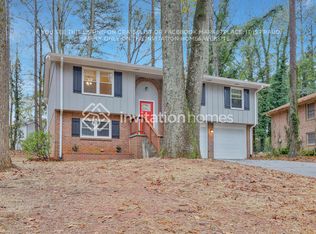TRUE QUALITY RENOVATION AT IT'S BEST!! LARGE OPEN FLOOR PLAN COMES WITH BRAND NEW HARDWOOD FLOORS, BRAND NEW 30YR. ROOF, TOP OF THE LINE SS APPLIANCE PACKAGE, NEW SOFT CLOSE CABINETS, QUARTZ COUNTER TOPS, WOOD ACCENT WALLS, NEW LED RECESS LIGHTING, LARGE LOWER LEVEL FOR ALL OF YOUR ENTERTAINING NEEDS, 3 FULL BATHROOMS, WITH 3 VERY SPACIOUS BATHROOMS. THIS HOME HAS A BEAUTIFUL LEVEL YARD, WITH A PRIVATE BACK YARD AND DECK, DESIGNER PAINT SELECTIONS, AND DECOR, HURRY THIS HOME WILL BE GONE FAST!! ASK ABOUT OUR PREFERRED LENDER SPECIALS!!!
This property is off market, which means it's not currently listed for sale or rent on Zillow. This may be different from what's available on other websites or public sources.

