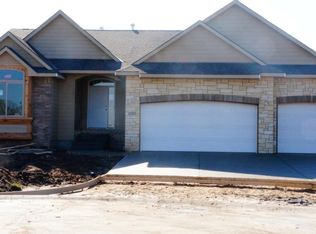JUST BEAUTIFUL 5 Bedroom 3 Bath Ranch tucked back on a private cul de sac in the desirable Hampton Lakes Area, with amazing lake view! From great curb appeal to ultra modern inside, this one has it all! Featuring an open concept, split bedroom floor plan with engineered wood flooring, vaulted ceilings, and gorgeous stone fireplace in the Living Area. The Kitchen is accented with a large island plus stainless steel appliances all stay! You'll love entering the Master Suite by way of styled barn door, where you also have an exquisite private bath with double vanities, walk in closet and tiled shower. There are doors leading out to the covered deck from the Dining Area, or head downstairs for a mid level walkout to the patio...Convenience Plus!! The Viewout Basement was recently finished with huge Family Room, awesome wet bar, plus 2 Bedrooms & 3rd full Bath. So much space to entertain!! Outside offers a fully fenced backyard plus the playset can stay. What Are You Waiting For?! Call for a showing today!
This property is off market, which means it's not currently listed for sale or rent on Zillow. This may be different from what's available on other websites or public sources.

