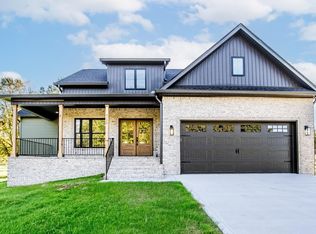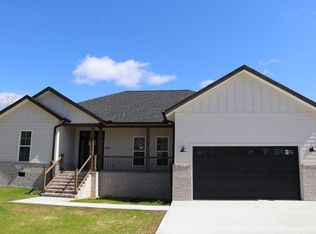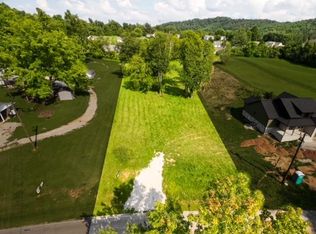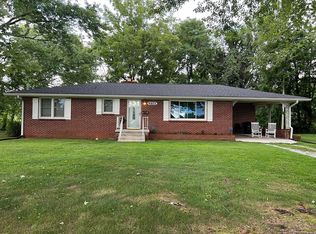Sold for $430,000
$430,000
4111 Mirandy Rd, Cookeville, TN 38506
3beds
1,825sqft
Single Family Residence
Built in 2023
1.05 Acres Lot
$440,100 Zestimate®
$236/sqft
$2,163 Estimated rent
Home value
$440,100
$418,000 - $462,000
$2,163/mo
Zestimate® history
Loading...
Owner options
Explore your selling options
What's special
Modern new construction on an expansive lot with captivating country views. No detail has been overlooked and no expense has been spared on this single level home. Step into an open floorplan concept that redefines elegance and functionality. The heart of this home is a stunning white kitchen, showcased by pristine quartz countertops that seamlessly extend into a full quartz backsplash. Awesome walk in pantry as well! Split bedroom plan is highlighted by the oversized master bedroom with an en-suite bath fit for royalty! The expansive tile shower is absolutely gorgeous! Closet system makes the most of the large space. Designer lighting and plumbing fixtures that harmonize form and function. With ample natural light and engineered hardwoods throughout, you will feel the quality in every room of this home.
Zillow last checked: 8 hours ago
Listing updated: March 20, 2025 at 08:23pm
Listed by:
Amber Flynn-Jared,
The Real Estate Collective
Bought with:
Tiffany McDonald, 315663
Highlands Elite Real Estate LLC
Source: UCMLS,MLS#: 220026
Facts & features
Interior
Bedrooms & bathrooms
- Bedrooms: 3
- Bathrooms: 2
- Full bathrooms: 2
- Main level bedrooms: 3
Primary bedroom
- Level: Main
Bedroom 2
- Level: Main
Bedroom 3
- Level: Main
Heating
- Electric
Cooling
- Central Air
Appliances
- Included: Dishwasher, Disposal, Electric Range, Microwave, Range Hood, Electric Water Heater
- Laundry: Main Level
Features
- New Floor Covering, Ceiling Fan(s), Walk-In Closet(s)
- Windows: Double Pane Windows
- Basement: Crawl Space
- Number of fireplaces: 1
- Fireplace features: One, Electric
Interior area
- Total structure area: 1,825
- Total interior livable area: 1,825 sqft
Property
Parking
- Total spaces: 2
- Parking features: Concrete, Garage Door Opener, Attached
- Has attached garage: Yes
- Covered spaces: 2
- Has uncovered spaces: Yes
Features
- Patio & porch: Porch
Lot
- Size: 1.05 Acres
- Dimensions: 96.02 x 513.94 IRR
- Features: Cleared
Details
- Parcel number: 004.00
Construction
Type & style
- Home type: SingleFamily
- Property subtype: Single Family Residence
Materials
- HardiPlank Type, Frame
- Roof: Shingle
Condition
- Year built: 2023
Utilities & green energy
- Electric: Circuit Breakers
- Sewer: Septic Tank
- Water: Utility District
- Utilities for property: Natural Gas Not Available
Community & neighborhood
Location
- Region: Cookeville
- Subdivision: White Oak
HOA & financial
HOA
- Has HOA: Yes
- Amenities included: Other
Other
Other facts
- Road surface type: Paved
Price history
| Date | Event | Price |
|---|---|---|
| 2/20/2024 | Sold | $430,000+0%$236/sqft |
Source: | ||
| 1/9/2024 | Contingent | $429,900$236/sqft |
Source: | ||
| 11/21/2023 | Price change | $429,900-4.4%$236/sqft |
Source: | ||
| 7/15/2023 | Listed for sale | $449,900+1024.8%$247/sqft |
Source: | ||
| 8/24/2022 | Sold | $40,000$22/sqft |
Source: Public Record Report a problem | ||
Public tax history
Tax history is unavailable.
Find assessor info on the county website
Neighborhood: 38506
Nearby schools
GreatSchools rating
- 7/10Algood Elementary SchoolGrades: PK-4Distance: 3.2 mi
- 7/10Algood Middle SchoolGrades: PK,5-8Distance: 3.2 mi
- 8/10Cookeville High SchoolGrades: PK,9-12Distance: 3.3 mi

Get pre-qualified for a loan
At Zillow Home Loans, we can pre-qualify you in as little as 5 minutes with no impact to your credit score.An equal housing lender. NMLS #10287.



