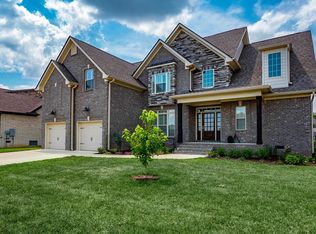Closed
$740,000
4111 Miles Johnson Pkwy, Spring Hill, TN 37174
4beds
3,323sqft
Single Family Residence, Residential
Built in 2017
8,712 Square Feet Lot
$742,400 Zestimate®
$223/sqft
$3,502 Estimated rent
Home value
$742,400
$705,000 - $780,000
$3,502/mo
Zestimate® history
Loading...
Owner options
Explore your selling options
What's special
Welcome to this one-of-a-kind dream home at The Arbors at Autumn Ridge. Top-rated Williamson County schools and just mins to shopping and restaurants. This R.G. Custom Home was built to impress. Sand-and-finish hardwoods meet you at the foyer and flow throughout the main living areas setting the tone from the moment you step inside. 2 story ceilings lead to the great room filled with natural light. The chef’s kitchen is complete with cafe seating, custom cabinetry w/ soft close and roll out organization, high-end kitchen aid appliances fridge, gas cook top double ovens, and island. The main level offers a generous primary suite with soaking tub, shower and walk-in closet, plus a private secondary bedroom with full bath. Upstairs, find two spacious bedrooms with walk in closets and a full bath. Huge bonus room with walk-in closet. Step outside to a screened porch complete with sun shades, professional hardscape, patio, fire place & a tree lined fenced back yard for privacy. Professionally landscaped and manicured with full yard irrigation. Neighborhood has 2 playgrounds, basketball court and planned food truck events~Top rated schools. This home is move in ready with new fixtures, fresh paint throughout including closets and garage (Sherwin Williams Duration). New plush carpets, epoxy garage and back porch. Roof only 8 years old. HVAC replaced 2025, water heater replaced 2025.
Zillow last checked: 8 hours ago
Listing updated: October 30, 2025 at 12:08pm
Listing Provided by:
Detorie Vaughn Walker 615-605-6501,
SimpliHOM
Bought with:
Nam Luu, 365977
Synergy Realty Network, LLC
Source: RealTracs MLS as distributed by MLS GRID,MLS#: 2986909
Facts & features
Interior
Bedrooms & bathrooms
- Bedrooms: 4
- Bathrooms: 3
- Full bathrooms: 3
- Main level bedrooms: 2
Heating
- Central
Cooling
- Central Air
Appliances
- Included: Double Oven, Cooktop, Dishwasher, Disposal, Microwave, Refrigerator, Stainless Steel Appliance(s)
- Laundry: Electric Dryer Hookup, Washer Hookup
Features
- Ceiling Fan(s), Entrance Foyer, Extra Closets, High Ceilings, Open Floorplan, Pantry, Smart Thermostat, Walk-In Closet(s)
- Flooring: Carpet, Wood, Tile
- Basement: Crawl Space,None
- Number of fireplaces: 1
- Fireplace features: Gas, Great Room
Interior area
- Total structure area: 3,323
- Total interior livable area: 3,323 sqft
- Finished area above ground: 3,323
Property
Parking
- Total spaces: 6
- Parking features: Garage Faces Front, Concrete, Driveway
- Attached garage spaces: 2
- Uncovered spaces: 4
Features
- Levels: One
- Stories: 2
- Patio & porch: Porch, Covered, Patio, Screened
- Fencing: Back Yard
Lot
- Size: 8,712 sqft
- Dimensions: 71 x 125
- Features: Level
- Topography: Level
Details
- Parcel number: 094167B F 02100 00004167B
- Special conditions: Standard
- Other equipment: Air Purifier
Construction
Type & style
- Home type: SingleFamily
- Architectural style: Traditional
- Property subtype: Single Family Residence, Residential
Materials
- Brick
- Roof: Shingle
Condition
- New construction: No
- Year built: 2017
Utilities & green energy
- Sewer: Public Sewer
- Water: Public
- Utilities for property: Water Available
Community & neighborhood
Security
- Security features: Smoke Detector(s)
Location
- Region: Spring Hill
- Subdivision: Arbors @ Autumn Ridge Ph10
HOA & financial
HOA
- Has HOA: Yes
- HOA fee: $140 quarterly
- Amenities included: Playground, Sidewalks
Price history
| Date | Event | Price |
|---|---|---|
| 10/30/2025 | Sold | $740,000-2.6%$223/sqft |
Source: | ||
| 9/28/2025 | Contingent | $759,900$229/sqft |
Source: | ||
| 9/7/2025 | Listed for sale | $759,900+3.7%$229/sqft |
Source: | ||
| 8/18/2025 | Sold | $733,000+0.4%$221/sqft |
Source: | ||
| 8/3/2025 | Contingent | $729,900$220/sqft |
Source: | ||
Public tax history
| Year | Property taxes | Tax assessment |
|---|---|---|
| 2024 | $3,264 | $127,050 |
| 2023 | $3,264 | $127,050 |
| 2022 | $3,264 -2% | $127,050 |
Find assessor info on the county website
Neighborhood: 37174
Nearby schools
GreatSchools rating
- 7/10Amanda H. North Elementary SchoolGrades: PK-5Distance: 0.8 mi
- 9/10Heritage Middle SchoolGrades: 6-8Distance: 1.3 mi
- 10/10Independence High SchoolGrades: 9-12Distance: 4.3 mi
Schools provided by the listing agent
- Elementary: Amanda H. North Elementary School
- Middle: Heritage Middle
- High: Independence High School
Source: RealTracs MLS as distributed by MLS GRID. This data may not be complete. We recommend contacting the local school district to confirm school assignments for this home.
Get a cash offer in 3 minutes
Find out how much your home could sell for in as little as 3 minutes with a no-obligation cash offer.
Estimated market value
$742,400
