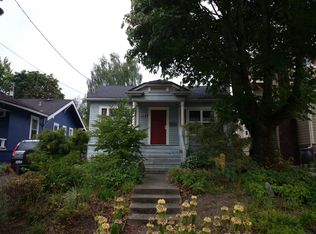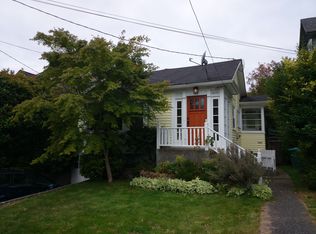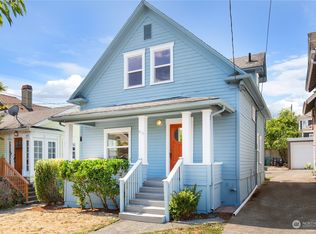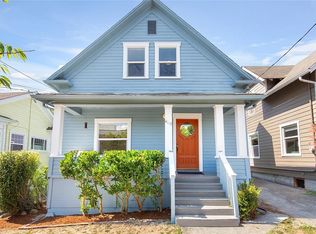If you’re looking for a home close to the city, in a charming neighborhood, walking distance to amenities and with custom features that you won’t find anywhere else; then this home is for you. Located on quiet street in Wallingford, this home has been restored and customized for those who enjoy entertaining year round. It’s a spacious 3096 square feet with 3 bedrooms + Loft Office, and media room. Each bedroom has their own bath. It has a wide-open floor plan and a chef’s kitchen with a Dacor gas range with grill/griddle & oversized hood, stainless appliances, custom cabinetry and many unique built-ins. The large master suite has a gas fireplace, private deck, vaulted ceilings, a 5 piece bath with Jacuzzi tub for 2, & a 120 square foot walk-in closet. Above the master you will find a true loft space with city & Lake Union views. There is also a media room, shop with tons of storage, a wine storage room, utility room, additional storage space, and a 1 car garage with an extra long driveway for additional off street parking. One of the very few homes in the area with an in-ground heated swimming pool! Neighborhood Description This home sits on the nexus of Wallingford and Fremont and is walkable to both. Wallingford has many great shops, cafes and restaurants like Molly Moons Ice Cream, Tilth, and Fuel Coffee. Wallingford also contains Gas Works Park which is great for flying kites, reading a book or just enjoying the expansive cityscape. Fremont is more eclectic and has cute shops like Bliss, Desteenation, and Dream. It has tons of restaurants including Jai Thai, George and the Dragon pub, El Camino and Nectar. Fremont is host to fun festivals like the Soltace Parade, Oktoberfest, and the Fremont Fair. It also sits on the waterway which is good for lazy afternoons watching the boats go by. Don't forget that the Burke Gillman trail runs through both Wallingford and Fremont and is great for biking or leisurely walks. These are two of the most wonderful and unique communities Seattle has to offer.
This property is off market, which means it's not currently listed for sale or rent on Zillow. This may be different from what's available on other websites or public sources.



