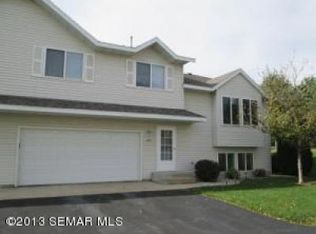Closed
$239,900
4111 Mallard Pl SE, Rochester, MN 55904
3beds
1,472sqft
Townhouse Quad/4 Corners
Built in 2002
1,306.8 Square Feet Lot
$250,800 Zestimate®
$163/sqft
$1,995 Estimated rent
Home value
$250,800
$233,000 - $271,000
$1,995/mo
Zestimate® history
Loading...
Owner options
Explore your selling options
What's special
This multi-level, end unit townhome offers 3 bedrooms and two bathrooms. With it's high vaulted ceilings and open floor plan it is spacious and light-filled. You will enjoy the gas fireplace and large master bedroom with walk-in closet as well as the deck directly off the kitchen/dining area. This home is located close to Chester Woods Park, Eastwood Golf Course, Quarry Hill Park, RCTC, shopping and restaurants. With the low level of maintenance you can use your time to enjoy the local amenities.
Zillow last checked: 8 hours ago
Listing updated: July 03, 2025 at 11:43pm
Listed by:
Chris Wesely 715-650-0123,
eXp Realty,
Kyle Swanson 507-226-4430
Bought with:
Dylan Smallwood
Elcor Realty of Rochester Inc.
Source: NorthstarMLS as distributed by MLS GRID,MLS#: 6546991
Facts & features
Interior
Bedrooms & bathrooms
- Bedrooms: 3
- Bathrooms: 2
- Full bathrooms: 1
- 3/4 bathrooms: 1
Bedroom 1
- Level: Upper
Bedroom 2
- Level: Upper
Bedroom 3
- Level: Lower
Bathroom
- Level: Upper
Bathroom
- Level: Lower
Dining room
- Level: Main
Kitchen
- Level: Main
Living room
- Level: Main
Heating
- Forced Air
Cooling
- Central Air
Appliances
- Included: Dishwasher, Dryer, Microwave, Range, Refrigerator, Stainless Steel Appliance(s), Washer
Features
- Basement: Daylight,Finished
- Number of fireplaces: 1
- Fireplace features: Gas, Living Room
Interior area
- Total structure area: 1,472
- Total interior livable area: 1,472 sqft
- Finished area above ground: 1,012
- Finished area below ground: 449
Property
Parking
- Total spaces: 2
- Parking features: Asphalt, Tuckunder Garage
- Attached garage spaces: 2
Accessibility
- Accessibility features: None
Features
- Levels: Three Level Split
- Patio & porch: Deck
Lot
- Size: 1,306 sqft
- Features: Near Public Transit
Details
- Foundation area: 460
- Parcel number: 630433062518
- Zoning description: Residential-Single Family
Construction
Type & style
- Home type: Townhouse
- Property subtype: Townhouse Quad/4 Corners
- Attached to another structure: Yes
Materials
- Metal Siding
- Roof: Asphalt
Condition
- Age of Property: 23
- New construction: No
- Year built: 2002
Utilities & green energy
- Gas: Natural Gas
- Sewer: City Sewer/Connected
- Water: City Water/Connected
Community & neighborhood
Location
- Region: Rochester
- Subdivision: The Villas Of Valley Side Cic#181
HOA & financial
HOA
- Has HOA: Yes
- HOA fee: $185 monthly
- Services included: Hazard Insurance, Lawn Care, Maintenance Grounds, Professional Mgmt, Trash, Snow Removal
- Association name: Paramark
- Association phone: 507-285-5082
Other
Other facts
- Road surface type: Paved
Price history
| Date | Event | Price |
|---|---|---|
| 7/3/2024 | Sold | $239,900$163/sqft |
Source: | ||
| 6/26/2024 | Pending sale | $239,900$163/sqft |
Source: | ||
| 6/6/2024 | Listed for sale | $239,900+9.5%$163/sqft |
Source: | ||
| 11/10/2023 | Listing removed | -- |
Source: Zillow Rentals Report a problem | ||
| 11/3/2023 | Price change | $1,575-7.4%$1/sqft |
Source: Zillow Rentals Report a problem | ||
Public tax history
| Year | Property taxes | Tax assessment |
|---|---|---|
| 2025 | $2,371 +1.5% | $190,700 -1.3% |
| 2024 | $2,337 | $193,300 +4.2% |
| 2023 | -- | $185,500 +4.4% |
Find assessor info on the county website
Neighborhood: 55904
Nearby schools
GreatSchools rating
- 5/10Pinewood Elementary SchoolGrades: PK-5Distance: 2.6 mi
- 9/10Mayo Senior High SchoolGrades: 8-12Distance: 2.5 mi
- 4/10Willow Creek Middle SchoolGrades: 6-8Distance: 2.8 mi
Schools provided by the listing agent
- Elementary: Pinewood
- Middle: Willow Creek
- High: Mayo
Source: NorthstarMLS as distributed by MLS GRID. This data may not be complete. We recommend contacting the local school district to confirm school assignments for this home.
Get a cash offer in 3 minutes
Find out how much your home could sell for in as little as 3 minutes with a no-obligation cash offer.
Estimated market value$250,800
Get a cash offer in 3 minutes
Find out how much your home could sell for in as little as 3 minutes with a no-obligation cash offer.
Estimated market value
$250,800
