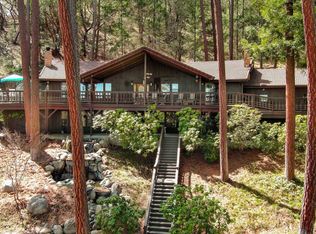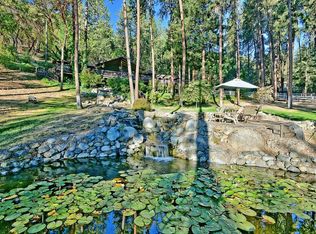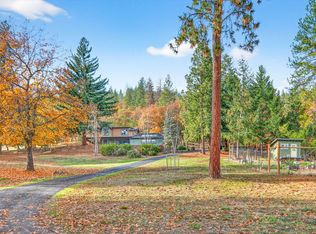Imagine luxury, views, location, and privacy all in one place. Now, imagine yourself in this classy and comfortable high-end estate. Floor-to-ceiling windows provide unobstructed access to the expansive views. This setting offers cooler temperatures in summer, direct sun in winter, and is often above the fog. It's close to Jacksonville, but comfortably in the country. Recent upgrades include a new kitchen with Thermador appliances, built-in fridge and freezer, 70-bottle wine cooler, and high- tech induction cook top. An elevator serves all 3 levels. The finished walk-out lower level includes extra bedrooms, full bath, wine cellar/safe room, and exercise room. Privacy is enhanced with gated entry, security cameras, and cell phone-controlled alarm system. There are 3 garages, plus a studio apartment (not included in the square footage.) Outside living space includes decking, patio, pool, hot tub, full bath, and 30' waterfall. Now, stop imagining, and come home!
This property is off market, which means it's not currently listed for sale or rent on Zillow. This may be different from what's available on other websites or public sources.


