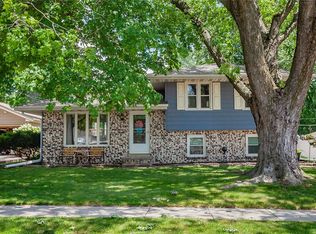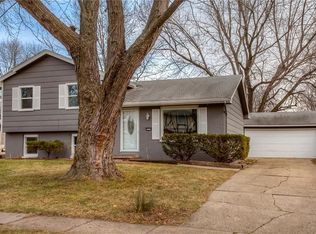Move right in to this nicely updated split foyer in a convenient Des Moines NE neighborhood! As you enter you will be greeted by the spacious and open floor plan which features a large sun-filled living room open to the dining area and updated kitchen with lots of cabinets and counter space. The kitchen flows out to the large two level deck, partially fenced rear yard and oversized 2 car garage. The main floor also features a MBR with an updated BA, 2 additional BRs and a Bath. The walkout LL features a huge FR with wood burning FP, craft room, newly renovated full BA and 4th BR. Stove, Refrigerator, Dishwasher, Microwave plus HSA Warranty included.
This property is off market, which means it's not currently listed for sale or rent on Zillow. This may be different from what's available on other websites or public sources.

