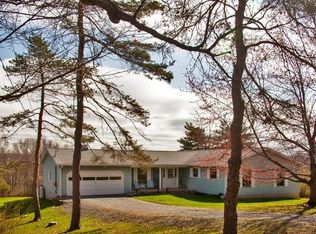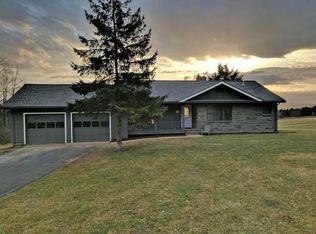Closed
$356,000
4111 Garrett Rd, Ithaca, NY 14850
3beds
2,746sqft
Single Family Residence
Built in 1971
4.68 Acres Lot
$415,900 Zestimate®
$130/sqft
$2,654 Estimated rent
Home value
$415,900
$391,000 - $449,000
$2,654/mo
Zestimate® history
Loading...
Owner options
Explore your selling options
What's special
A hidden gem on the West side of Ithaca adjoining the Black Diamond Trail between Taughannock Falls State Park and Ithaca Cass Park. Over 4 acres with lawn and woods, there's privacy and natural beauty you've been seeking in the heart of the Finger Lakes. Large living room with brick fireplace and 2 bay windows overlooking East part of yard. Hardwood floors under carpet in living room and primary bedroom. 3 full baths including primary suite with shower. Charming kitchen with another bay window looking South. A home office space off dining room with access to screened-in porch. Convenient 2-car attached garage has direct access to the kitchen. Lower level is expansive with 2 more bedrooms, large family room, a workshop area plus large laundry and storage. Walk out to the backyard and find access to the trail as well as a detached 2-car garage/shop. So close to Cayuga Nature Center, Taughannock Falls/Trumansburg as well as all things Ithaca/Cornell. First time on the market since 1995!
Zillow last checked: 8 hours ago
Listing updated: December 06, 2023 at 04:29am
Listed by:
Christine CJ DelVecchio cj@cjhomes.com,
Warren Real Estate of Ithaca Inc.
Bought with:
Richard Patterson, 30PA0967502
Howard Hanna S Tier Inc
Source: NYSAMLSs,MLS#: IB408453 Originating MLS: Ithaca Board of Realtors
Originating MLS: Ithaca Board of Realtors
Facts & features
Interior
Bedrooms & bathrooms
- Bedrooms: 3
- Bathrooms: 3
- Full bathrooms: 3
Bedroom 2
- Dimensions: 14.00 x 10.00
Bedroom 2
- Level: Lower
- Dimensions: 14.00 x 10.00
Bedroom 2
- Level: Lower
- Dimensions: 26.00 x 16.00
Bedroom 2
- Dimensions: 24.00 x 17.00
Bedroom 2
- Dimensions: 12.00 x 12.00
Bedroom 2
- Level: Lower
- Dimensions: 11.00 x 11.00
Bedroom 2
- Level: Lower
- Dimensions: 15.00 x 10.00
Workshop
- Dimensions: 15.00 x 9.00
Workshop
- Level: Lower
- Dimensions: 12.00 x 10.00
Workshop
- Level: Lower
- Dimensions: 21.00 x 8.00
Workshop
- Dimensions: 14.00 x 13.00
Workshop
- Dimensions: 13.00 x 12.00
Heating
- Electric, Baseboard
Cooling
- Window Unit(s)
Appliances
- Included: Dryer, Dishwasher, Exhaust Fan, Electric Oven, Electric Range, Refrigerator, Range Hood, Washer
Features
- Ceiling Fan(s), Entrance Foyer, Home Office, Main Level Primary, Workshop
- Flooring: Carpet, Hardwood, Tile, Varies, Vinyl
- Basement: Full,Finished,Walk-Out Access
- Number of fireplaces: 3
Interior area
- Total structure area: 2,746
- Total interior livable area: 2,746 sqft
Property
Parking
- Total spaces: 2
- Parking features: Attached, Common, Detached, Garage, Shared Driveway
- Attached garage spaces: 2
Features
- Exterior features: Awning(s)
Lot
- Size: 4.68 Acres
- Dimensions: 194 x
- Features: Wooded
- Residential vegetation: Partially Wooded
Details
- Parcel number: 27.417.12
Construction
Type & style
- Home type: SingleFamily
- Architectural style: Ranch
- Property subtype: Single Family Residence
Materials
- Frame, Wood Siding
- Foundation: Poured
- Roof: Metal
Condition
- Year built: 1971
Utilities & green energy
- Sewer: Septic Tank
- Water: Well
- Utilities for property: High Speed Internet Available
Green energy
- Energy efficient items: Windows
Community & neighborhood
Location
- Region: Ithaca
- Subdivision: Adjoining Black Diamond T
Other
Other facts
- Listing terms: Cash,Conventional
Price history
| Date | Event | Price |
|---|---|---|
| 6/26/2023 | Sold | $356,000-2.5%$130/sqft |
Source: | ||
| 6/13/2023 | Pending sale | $365,000$133/sqft |
Source: | ||
| 4/21/2023 | Contingent | $365,000$133/sqft |
Source: | ||
| 4/7/2023 | Listed for sale | $365,000+32.7%$133/sqft |
Source: | ||
| 6/19/2017 | Listing removed | $275,000$100/sqft |
Source: RealtyUSA #310383 Report a problem | ||
Public tax history
| Year | Property taxes | Tax assessment |
|---|---|---|
| 2024 | -- | $355,000 +27.2% |
| 2023 | -- | $279,000 +9.8% |
| 2022 | -- | $254,000 +8.1% |
Find assessor info on the county website
Neighborhood: 14850
Nearby schools
GreatSchools rating
- 6/10Cayuga Heights ElementaryGrades: K-5Distance: 4.4 mi
- 6/10Boynton Middle SchoolGrades: 6-8Distance: 4.3 mi
- 9/10Ithaca Senior High SchoolGrades: 9-12Distance: 4.5 mi
Schools provided by the listing agent
- Elementary: Enfield
- Middle: Boynton Middle
- District: Ithaca
Source: NYSAMLSs. This data may not be complete. We recommend contacting the local school district to confirm school assignments for this home.

