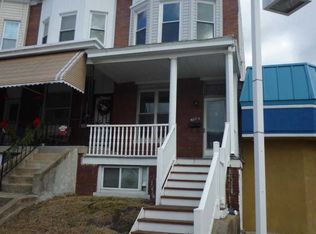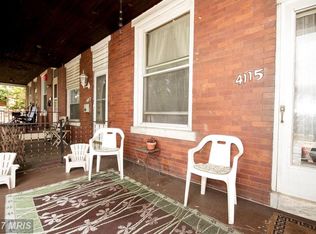Sold for $239,500
$239,500
4111 Falls Rd, Baltimore, MD 21211
3beds
1,316sqft
Townhouse
Built in 1918
2,058 Square Feet Lot
$300,400 Zestimate®
$182/sqft
$2,288 Estimated rent
Home value
$300,400
$279,000 - $324,000
$2,288/mo
Zestimate® history
Loading...
Owner options
Explore your selling options
What's special
Charming updated 1918 interior row home . Three bedrooms . One "Bath Fitters" Bath (2018). Two half-baths. New privacy fence & parking pad in rear of house (2020). Faux Fireplace in LR. Laminated flooring in LR. Gas Furnace & A/C (2007). Roof & Upper Front Porch with skylights (2019). Upstairs carpet (2018). Doors & Frames o 2nd Level (2018). Windows (2005). Home Warranty.And if it snows you have At the corners of Falls Rd & 41st Street are the Giant; Royal Farms Store; Falls Road Carryout; and Chef Bobby D Restaurant. Walking distance to "The 36th Street Ave."; The Rotunda featuring Mom's Organic Food; Brick Bodies; and various eateries. Close proximity to Johns Hopkins University. Easy access to I-83; points north
Zillow last checked: 8 hours ago
Listing updated: March 09, 2023 at 06:26am
Listed by:
Genie Schwind 410-615-5855,
Long & Foster Real Estate, Inc.
Bought with:
Asha Goel
Long & Foster Real Estate, Inc.
Source: Bright MLS,MLS#: MDBA2065414
Facts & features
Interior
Bedrooms & bathrooms
- Bedrooms: 3
- Bathrooms: 3
- Full bathrooms: 1
- 1/2 bathrooms: 2
- Main level bathrooms: 1
Heating
- Forced Air, Natural Gas
Cooling
- Ceiling Fan(s), Central Air
Appliances
- Included: Cooktop, Dishwasher, Dryer, Freezer, Ice Maker, Oven, Refrigerator, Washer, Gas Water Heater
- Laundry: In Basement
Features
- Ceiling Fan(s), Combination Dining/Living
- Flooring: Laminate, Carpet, Wood
- Doors: Storm Door(s)
- Windows: Replacement, Skylight(s)
- Basement: Full,Improved,Interior Entry,Shelving,Windows
- Has fireplace: No
Interior area
- Total structure area: 1,316
- Total interior livable area: 1,316 sqft
- Finished area above ground: 1,316
Property
Parking
- Total spaces: 1
- Parking features: Concrete, Off Street, On Street
- Has uncovered spaces: Yes
Accessibility
- Accessibility features: None
Features
- Levels: Three
- Stories: 3
- Exterior features: Awning(s)
- Pool features: None
- Fencing: Panel
- Has view: Yes
- View description: City
Lot
- Size: 2,058 sqft
- Features: Rear Yard, Urban
Details
- Additional structures: Above Grade
- Parcel number: 0313023590B021
- Zoning: RESIDENTIAL
- Special conditions: Standard
Construction
Type & style
- Home type: Townhouse
- Architectural style: Traditional
- Property subtype: Townhouse
Materials
- Brick, Masonry
- Foundation: Brick/Mortar
- Roof: Composition
Condition
- Very Good
- New construction: No
- Year built: 1918
Utilities & green energy
- Electric: 220 Volts
- Sewer: Public Sewer
- Water: Public
- Utilities for property: Natural Gas Available, Sewer Available, Water Available
Community & neighborhood
Location
- Region: Baltimore
- Subdivision: Hampden Historic District
Other
Other facts
- Listing agreement: Exclusive Right To Sell
- Ownership: Fee Simple
Price history
| Date | Event | Price |
|---|---|---|
| 3/6/2023 | Sold | $239,500-6.1%$182/sqft |
Source: | ||
| 2/8/2023 | Pending sale | $255,000$194/sqft |
Source: | ||
| 12/4/2022 | Price change | $255,000-3.8%$194/sqft |
Source: | ||
| 10/31/2022 | Price change | $265,000-3.6%$201/sqft |
Source: | ||
| 9/26/2022 | Price change | $274,900-1.8%$209/sqft |
Source: | ||
Public tax history
| Year | Property taxes | Tax assessment |
|---|---|---|
| 2025 | -- | $180,300 +4.4% |
| 2024 | $4,077 +4.6% | $172,767 +4.6% |
| 2023 | $3,900 +4.8% | $165,233 +4.8% |
Find assessor info on the county website
Neighborhood: Hoes Heights
Nearby schools
GreatSchools rating
- 7/10Medfield Heights Elementary SchoolGrades: PK-7Distance: 0.3 mi
- 3/10Academy For College And Career ExplorationGrades: 6-12Distance: 0.5 mi
- NAIndependence School Local IGrades: 9-12Distance: 0.5 mi
Schools provided by the listing agent
- District: Baltimore City Public Schools
Source: Bright MLS. This data may not be complete. We recommend contacting the local school district to confirm school assignments for this home.
Get a cash offer in 3 minutes
Find out how much your home could sell for in as little as 3 minutes with a no-obligation cash offer.
Estimated market value$300,400
Get a cash offer in 3 minutes
Find out how much your home could sell for in as little as 3 minutes with a no-obligation cash offer.
Estimated market value
$300,400

