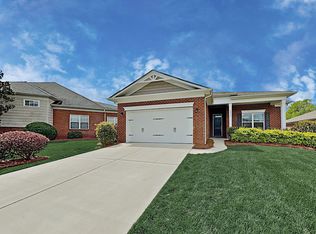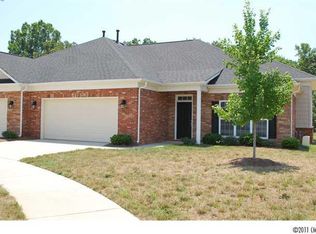Closed
$405,000
4111 Compostela Ct, Monroe, NC 28110
3beds
2,427sqft
Townhouse
Built in 2007
0.23 Acres Lot
$412,400 Zestimate®
$167/sqft
$2,132 Estimated rent
Home value
$412,400
$392,000 - $433,000
$2,132/mo
Zestimate® history
Loading...
Owner options
Explore your selling options
What's special
PRICED TO SELL! Lower dollar per sq ft than any home sold in last year in nbhd.Maintenance Free Living!Sought after St. James conveniently located near 74 BYPASS. Beautiful entrance to neighborhood w/side walks, street lights, pond w/fountain & club house.This home is perfectly located on a corner lot in a culdesac w/large lush neighborhood maintained yard. Full brick home w/stone accents on front. Hardwood floor foyer.Formal Dining Room,Huge Living room w/built in’s on both sides of gas fireplace. Oversized kitchen w/center island, abundance of kitchen cabinets, under mount lighting,double oven,smooth cooktop,microwave & additional built in cabinet beside breakfast area for dishes or extra storage.Wonderful walk-in pantry space.True laundry room w/cabinets.Primary BR suite,custom walk-in closet& large bath. Additional BR w/walkin closet & access to full BA.2 additional rooms,one with closet and considered 3rd BR per appraiser.Back Patio.2 car gar w/many storage builtins.Central Vac.
Zillow last checked: 8 hours ago
Listing updated: January 25, 2024 at 05:20pm
Listing Provided by:
Emily Huffstetler Emilyprice1130@gmail.com,
ProStead Realty
Bought with:
Mary Alice Lee
Allen Tate Wesley Chapel
Source: Canopy MLS as distributed by MLS GRID,MLS#: 4050257
Facts & features
Interior
Bedrooms & bathrooms
- Bedrooms: 3
- Bathrooms: 2
- Full bathrooms: 2
- Main level bedrooms: 3
Primary bedroom
- Features: Ceiling Fan(s), Tray Ceiling(s), Walk-In Closet(s)
- Level: Main
Primary bedroom
- Level: Main
Bedroom s
- Features: Ceiling Fan(s), Walk-In Closet(s)
- Level: Main
Bedroom s
- Level: Main
Bedroom s
- Level: Main
Bedroom s
- Level: Main
Bathroom full
- Features: Garden Tub
- Level: Main
Bathroom full
- Level: Main
Bathroom full
- Level: Main
Bathroom full
- Level: Main
Dining room
- Level: Main
Dining room
- Level: Main
Flex space
- Features: Built-in Features, Cathedral Ceiling(s), Ceiling Fan(s), Open Floorplan
- Level: Main
Flex space
- Level: Main
Great room
- Level: Main
Great room
- Level: Main
Kitchen
- Level: Main
Kitchen
- Level: Main
Laundry
- Level: Main
Laundry
- Level: Main
Heating
- Floor Furnace
Cooling
- Ceiling Fan(s), Central Air
Appliances
- Included: Dishwasher, Double Oven, Electric Cooktop, Electric Oven, Microwave, Refrigerator
- Laundry: Laundry Room
Features
- Breakfast Bar, Built-in Features, Cathedral Ceiling(s), Soaking Tub, Kitchen Island, Open Floorplan, Pantry, Tray Ceiling(s)(s), Walk-In Closet(s), Walk-In Pantry
- Flooring: Carpet, Tile, Vinyl
- Doors: Storm Door(s)
- Windows: Window Treatments
- Has basement: No
- Attic: Pull Down Stairs
- Fireplace features: Living Room
Interior area
- Total structure area: 2,427
- Total interior livable area: 2,427 sqft
- Finished area above ground: 2,427
- Finished area below ground: 0
Property
Parking
- Total spaces: 2
- Parking features: Attached Garage, Garage Door Opener, Garage Faces Front, Garage on Main Level
- Attached garage spaces: 2
Features
- Levels: One
- Stories: 1
- Entry location: Main
- Patio & porch: Patio
- Exterior features: In-Ground Irrigation, Lawn Maintenance
Lot
- Size: 0.23 Acres
- Features: Corner Lot, Cul-De-Sac
Details
- Parcel number: 09336617
- Zoning: AV5
- Special conditions: Estate
Construction
Type & style
- Home type: Townhouse
- Architectural style: Traditional
- Property subtype: Townhouse
Materials
- Brick Full, Stone Veneer
- Foundation: Slab
- Roof: Shingle
Condition
- New construction: No
- Year built: 2007
Utilities & green energy
- Sewer: Public Sewer
- Water: City
Community & neighborhood
Community
- Community features: Clubhouse
Location
- Region: Monroe
- Subdivision: St James
HOA & financial
HOA
- Has HOA: Yes
- HOA fee: $345 quarterly
- Association name: St Johns HOA
- Association phone: 704-989-9535
Other
Other facts
- Listing terms: Cash,Conventional,FHA,VA Loan
- Road surface type: Concrete, Paved
Price history
| Date | Event | Price |
|---|---|---|
| 1/19/2024 | Sold | $405,000-1.2%$167/sqft |
Source: | ||
| 10/19/2023 | Price change | $409,900-3.6%$169/sqft |
Source: | ||
| 9/20/2023 | Price change | $425,000-2.3%$175/sqft |
Source: | ||
| 8/8/2023 | Price change | $435,000-2.2%$179/sqft |
Source: | ||
| 7/18/2023 | Listed for sale | $445,000+87%$183/sqft |
Source: | ||
Public tax history
| Year | Property taxes | Tax assessment |
|---|---|---|
| 2025 | $3,541 +20.2% | $405,000 +50% |
| 2024 | $2,944 | $270,000 |
| 2023 | $2,944 | $270,000 |
Find assessor info on the county website
Neighborhood: 28110
Nearby schools
GreatSchools rating
- 3/10Porter Ridge Elementary SchoolGrades: PK-5Distance: 3.7 mi
- 9/10Piedmont Middle SchoolGrades: 6-8Distance: 6.9 mi
- 7/10Piedmont High SchoolGrades: 9-12Distance: 7 mi
Schools provided by the listing agent
- Elementary: Porter Ridge
- Middle: Piedmont
- High: Piedmont
Source: Canopy MLS as distributed by MLS GRID. This data may not be complete. We recommend contacting the local school district to confirm school assignments for this home.
Get a cash offer in 3 minutes
Find out how much your home could sell for in as little as 3 minutes with a no-obligation cash offer.
Estimated market value
$412,400
Get a cash offer in 3 minutes
Find out how much your home could sell for in as little as 3 minutes with a no-obligation cash offer.
Estimated market value
$412,400

