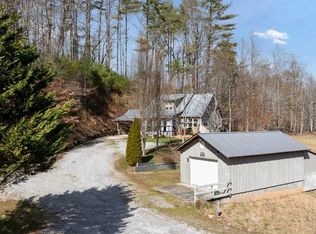Private 3bd/2ba plus bonus room in beautiful Clarks Chapel. This 2005 modular home still smells brand new, 2 bedrooms, 2 baths, kitchen, living room and laundry on the main level, 1 bedroom and bonus room upstairs.Large windows throughout the home for warming natural light, handicap accessible and designed. Full unfinished basement with bath plumbed in and fixtures there and basement walk out to the back of the home, this area is an open pallet. Large back deck to enjoy the gorgeous western mountain views, and a smaller side deck. This home sits on 3.96 of the prettiest and private unrestricted acres that I have seen. Perfect and private for those who do not want someone right on top of them or possible a family compound as the lots are divided into .97-.99 acre tracts. Sit on the back deck, enjoy your dinner peacefully as the sun sets, it's natures drive in movie.
This property is off market, which means it's not currently listed for sale or rent on Zillow. This may be different from what's available on other websites or public sources.
