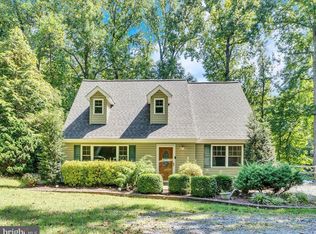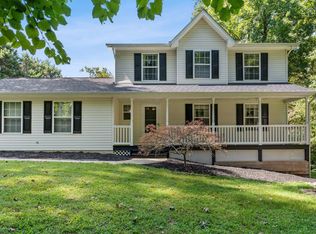Sold for $585,000 on 07/15/25
$585,000
4111 Bayside Rd, Chesapeake Beach, MD 20732
4beds
2,528sqft
Single Family Residence
Built in 2014
3 Acres Lot
$591,400 Zestimate®
$231/sqft
$3,480 Estimated rent
Home value
$591,400
$538,000 - $645,000
$3,480/mo
Zestimate® history
Loading...
Owner options
Explore your selling options
What's special
REDUCED PRICE!!!!! Welcome to this beautifully maintained colonial located in the desirable Chesapeake Bay front community of The Willows. Situated on three private acres and backing to trees, this home offers the perfect blend of peaceful living, privacy, and coastal charm. Enjoy access to the private community beach just minutes from your doorstep, where you can fish, kayak, boat, or take long walks along the Chesapeake Bay shoreline. The inviting front porch is ideal for relaxing with your morning coffee or unwinding in the evening. Step inside to find brand-new carpet and fresh paint throughout (2025), creating a bright, move-in ready atmosphere. Gleaming hardwood floors flow through the open-concept main level, which includes a spacious kitchen with granite countertops, maple cabinetry, pantry, and an eat-over bar that opens to the great room with a cozy wood-burning fireplace and a large window overlooking the expansive backyard. The fully fenced-in backyard is a standout feature — perfect for pets, play, or gatherings — and includes a playset, plenty of room to roam and a generator which coveys. Upstairs, you’ll find four bedrooms, including a generous primary suite with an en suite bath and walk-in closet. The finished basement offers a fifth bedroom, full bath, and a large rec room ideal for a home theater, gym, or play area. Recent upgrades include a new 50-year architectural shingle roof (2022), new Trex deck (2021), new refrigerator (2024), and new dishwasher (2022). With easy access to Washington D.C., Annapolis, and Pax River Naval Base, this home is a rare opportunity to enjoy space, privacy, and coastal living all in one.
Zillow last checked: 8 hours ago
Listing updated: July 15, 2025 at 10:03am
Listed by:
Kate Christofides 202-415-9475,
CENTURY 21 New Millennium,
Listing Team: Kc Real Estate Group, Co-Listing Team: Kc Real Estate Group,Co-Listing Agent: Melissa Haner 580-458-9160,
CENTURY 21 New Millennium
Bought with:
Corry Deale, 664033
RE/MAX One
Source: Bright MLS,MLS#: MDCA2021046
Facts & features
Interior
Bedrooms & bathrooms
- Bedrooms: 4
- Bathrooms: 4
- Full bathrooms: 3
- 1/2 bathrooms: 1
- Main level bathrooms: 1
Primary bedroom
- Features: Flooring - Carpet, Ceiling Fan(s), Window Treatments, Attached Bathroom, Walk-In Closet(s)
- Level: Upper
Bedroom 2
- Features: Ceiling Fan(s), Window Treatments, Flooring - Carpet
- Level: Upper
Bedroom 3
- Features: Flooring - Carpet, Window Treatments, Walk-In Closet(s)
- Level: Upper
Bedroom 4
- Features: Flooring - Carpet, Window Treatments
- Level: Upper
Primary bathroom
- Features: Flooring - Ceramic Tile, Double Sink, Bathroom - Walk-In Shower, Soaking Tub, Window Treatments
- Level: Upper
Bathroom 2
- Features: Flooring - Ceramic Tile, Bathroom - Tub Shower
- Level: Upper
Bathroom 3
- Features: Flooring - Laminated
- Level: Lower
Dining room
- Features: Flooring - Carpet, Window Treatments, Crown Molding, Chair Rail
- Level: Main
Family room
- Features: Flooring - Carpet, Window Treatments, Fireplace - Wood Burning
- Level: Main
Family room
- Features: Flooring - Laminated
- Level: Lower
Foyer
- Features: Flooring - HardWood
- Level: Main
Half bath
- Features: Flooring - HardWood, Window Treatments
- Level: Main
Kitchen
- Features: Flooring - HardWood, Breakfast Nook, Breakfast Bar, Granite Counters, Dining Area, Kitchen - Electric Cooking, Pantry
- Level: Main
Laundry
- Features: Flooring - Laminated
- Level: Upper
Office
- Features: Flooring - Luxury Vinyl Plank
- Level: Lower
Recreation room
- Features: Flooring - Laminated
- Level: Lower
Heating
- Heat Pump, Electric
Cooling
- Heat Pump, Ceiling Fan(s), Electric
Appliances
- Included: Microwave, Cooktop, Dishwasher, Dryer, Ice Maker, Oven, Refrigerator, Washer, Electric Water Heater
- Laundry: Upper Level, Laundry Room
Features
- Attic, Soaking Tub, Bathroom - Stall Shower, Bathroom - Tub Shower, Bathroom - Walk-In Shower, Breakfast Area, Ceiling Fan(s), Combination Kitchen/Living, Combination Dining/Living, Crown Molding, Dining Area, Family Room Off Kitchen, Floor Plan - Traditional, Formal/Separate Dining Room, Kitchen - Gourmet, Eat-in Kitchen, Kitchen - Table Space, Pantry, Primary Bath(s), Upgraded Countertops, Walk-In Closet(s), 9'+ Ceilings
- Flooring: Carpet, Ceramic Tile, Hardwood, Luxury Vinyl, Laminate, Wood
- Doors: Insulated, Six Panel
- Windows: Screens, Double Pane Windows, Vinyl Clad, Window Treatments
- Basement: Finished,Improved,Exterior Entry
- Number of fireplaces: 1
- Fireplace features: Glass Doors, Mantel(s), Wood Burning, Screen
Interior area
- Total structure area: 2,646
- Total interior livable area: 2,528 sqft
- Finished area above ground: 1,848
- Finished area below ground: 680
Property
Parking
- Total spaces: 7
- Parking features: Garage Faces Front, Garage Door Opener, Inside Entrance, Storage, Asphalt, Attached, Driveway
- Attached garage spaces: 2
- Uncovered spaces: 5
Accessibility
- Accessibility features: None
Features
- Levels: Three
- Stories: 3
- Patio & porch: Deck, Porch, Roof
- Exterior features: Chimney Cap(s), Extensive Hardscape, Play Area
- Pool features: None
- Fencing: Full,Back Yard
- Has view: Yes
- View description: Trees/Woods
Lot
- Size: 3 Acres
- Features: Backs to Trees, Front Yard, Landscaped, Wooded, Private, Rear Yard, SideYard(s)
Details
- Additional structures: Above Grade, Below Grade
- Parcel number: 0502048612
- Zoning: RUR
- Special conditions: Standard
- Other equipment: None
Construction
Type & style
- Home type: SingleFamily
- Architectural style: Colonial
- Property subtype: Single Family Residence
Materials
- Vinyl Siding
- Foundation: Other
- Roof: Asphalt,Shingle
Condition
- Excellent
- New construction: No
- Year built: 2014
Utilities & green energy
- Sewer: Septic = # of BR
- Water: Private, Well
Green energy
- Energy efficient items: Appliances
Community & neighborhood
Security
- Security features: Carbon Monoxide Detector(s), Smoke Detector(s), Exterior Cameras
Location
- Region: Chesapeake Beach
- Subdivision: The Willows
Other
Other facts
- Listing agreement: Exclusive Right To Sell
- Ownership: Fee Simple
Price history
| Date | Event | Price |
|---|---|---|
| 7/15/2025 | Sold | $585,000-2.3%$231/sqft |
Source: | ||
| 6/21/2025 | Contingent | $598,700$237/sqft |
Source: | ||
| 6/18/2025 | Price change | $598,700-3%$237/sqft |
Source: | ||
| 6/6/2025 | Listed for sale | $617,400+30%$244/sqft |
Source: | ||
| 3/13/2023 | Listing removed | -- |
Source: | ||
Public tax history
| Year | Property taxes | Tax assessment |
|---|---|---|
| 2025 | $5,235 +7.8% | $485,133 +7.8% |
| 2024 | $4,857 +8% | $450,100 +4% |
| 2023 | $4,497 +4.1% | $432,867 -3.8% |
Find assessor info on the county website
Neighborhood: 20732
Nearby schools
GreatSchools rating
- 7/10Plum Point Elementary SchoolGrades: K-5Distance: 3.9 mi
- 7/10Plum Point Middle SchoolGrades: 6-8Distance: 3.7 mi
- 8/10Huntingtown High SchoolGrades: 9-12Distance: 4.2 mi
Schools provided by the listing agent
- Elementary: Plum Point
- Middle: Plum Point
- High: Huntingtown
- District: Calvert County Public Schools
Source: Bright MLS. This data may not be complete. We recommend contacting the local school district to confirm school assignments for this home.

Get pre-qualified for a loan
At Zillow Home Loans, we can pre-qualify you in as little as 5 minutes with no impact to your credit score.An equal housing lender. NMLS #10287.
Sell for more on Zillow
Get a free Zillow Showcase℠ listing and you could sell for .
$591,400
2% more+ $11,828
With Zillow Showcase(estimated)
$603,228
