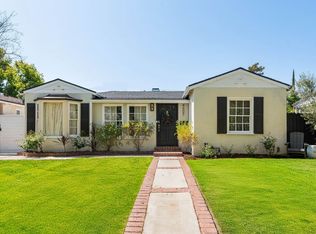Available for move in starting July 15th. In a coveted enclave So of the Blvd in Sherman Oaks an expansive, renovated home charms you from the moment you walk past the lovely gardens & front porch. Inside you are enveloped in a blanket of natural light that fills the interior. A zen foyer w/ an oversized skylight leads to a stunning great room boasting soaring cathedral ceilings, fireplace, French doors to the backyard & a dining area. The well-appointed chefs kitchen enjoys granite counters, top of the line SS appliances, built-in root vegetable & grain drawers. Relax in the primary suite also w/ cathedral ceilings, walk-in closet, access to the backyard & a spa-like bath. A spacious second bedroom w/ a wonderful sitting area, full hall bath, ofc space plus a half bath complete this floor. Upstairs a generous guest suite features treetop views, ceiling fan & lovely ensuite bath. An Entertainers yard showcases a sparkling pool, patio & mature greenery perfect for al fresco dining. A dream home in a prime location!
Copyright The MLS. All rights reserved. Information is deemed reliable but not guaranteed.
House for rent
$10,395/mo
4111 Allott Ave, Sherman Oaks, CA 91423
3beds
2,437sqft
Price may not include required fees and charges.
Singlefamily
Available now
-- Pets
Central air, ceiling fan
In unit laundry
4 Attached garage spaces parking
Central, fireplace
What's special
Sparkling poolFront porchMature greeneryWell-appointed chefs kitchenEnsuite bathGuest suiteSpa-like bath
- 66 days
- on Zillow |
- -- |
- -- |
Travel times
Add up to $600/yr to your down payment
Consider a first-time homebuyer savings account designed to grow your down payment with up to a 6% match & 4.15% APY.
Facts & features
Interior
Bedrooms & bathrooms
- Bedrooms: 3
- Bathrooms: 4
- Full bathrooms: 2
- 3/4 bathrooms: 1
- 1/2 bathrooms: 1
Rooms
- Room types: Dining Room, Office, Walk In Closet
Heating
- Central, Fireplace
Cooling
- Central Air, Ceiling Fan
Appliances
- Included: Dishwasher, Disposal, Double Oven, Dryer, Microwave, Oven, Range Oven, Refrigerator, Stove, Washer
- Laundry: In Unit, Laundry - Closet Stacked, Laundry Closet
Features
- Built-in Features, Cathedral-Vaulted Ceilings, Ceiling Fan(s), Dining Area, Formal Dining Rm, High Ceilings, Recessed Lighting, Track Lighting, Walk In Closet, Walk-In Closet(s)
- Flooring: Tile, Wood
- Has fireplace: Yes
Interior area
- Total interior livable area: 2,437 sqft
Property
Parking
- Total spaces: 4
- Parking features: Attached, Driveway, Covered
- Has attached garage: Yes
- Details: Contact manager
Features
- Stories: 2
- Exterior features: Contact manager
- Has private pool: Yes
Details
- Parcel number: 2373012014
Construction
Type & style
- Home type: SingleFamily
- Property subtype: SingleFamily
Condition
- Year built: 1937
Community & HOA
HOA
- Amenities included: Pool
Location
- Region: Sherman Oaks
Financial & listing details
- Lease term: 12 Months
Price history
| Date | Event | Price |
|---|---|---|
| 5/18/2025 | Listed for rent | $10,395+16.1%$4/sqft |
Source: | ||
| 5/12/2023 | Listing removed | -- |
Source: | ||
| 4/28/2023 | Listed for rent | $8,950$4/sqft |
Source: | ||
| 5/28/2022 | Listing removed | -- |
Source: Zillow Rental Network_1 | ||
| 3/15/2022 | Listed for rent | $8,950+2.3%$4/sqft |
Source: Zillow Rental Network_1 #22-135969 | ||
![[object Object]](https://photos.zillowstatic.com/fp/b2d18e084ac3f4bc147bc6bd620b28c4-p_i.jpg)
